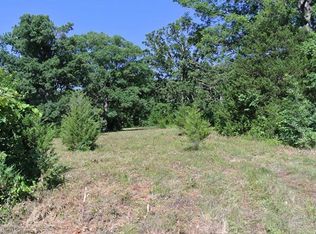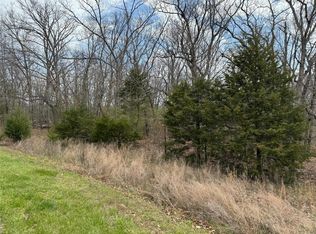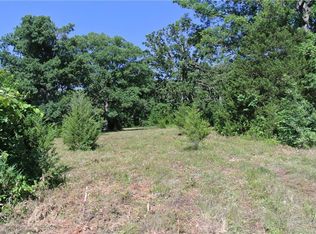Stunning CUSTOM 1.5 story show stopper! Home sits on 5 acres, 3 car garage, walk-out LL & more upgrades than you can imagine! MFLR features 9ft ceilings(LR has soaring 18ft ceilings), tobacco stained wide-plank hardwood floors, cobblestone wood-burning fireplace, 2 panel arch-top doors, 1/2 bath, arch entry dining room, large office, laundry & covered/composite material deck! MFLR master will not disappoint-spacious room leads into luxurious bath; double sink, granite counters, ceramic tiled flooring & separate shower, jetted tub & his/her walk-in closets are premier finishing touches! Impressive eat-in kitchen has character!-granite counters, ceramic tile floor, haring-bone back-splash, SS(upgraded)appliances, 2 pantries, breakfast bar & 42" espresso cabinetry w/ crown molding(WOW!). One-of-a-kind staircase leads to the upper level-3 large bedrooms, full bath & loft/bonus room complete the upper floor! Special features include: 2 dual hvac units & 2(200) amp services!
This property is off market, which means it's not currently listed for sale or rent on Zillow. This may be different from what's available on other websites or public sources.


