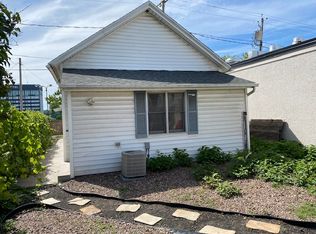Welcome to 9 C Street. Located on a tree lined street off Hyde Park Blvd between Buffalo Ave and Packard Rd, this Victorian offers 3 bedrooms and 1.5 baths along with plenty of original charm. The front foyer greets you with abundant natural woodwork on the staircase with a built-in bench. Both the living room and formal dining room have working pocket doors and the dining room has a beautiful decorative fireplace. The large kitchen has plenty of cabinets, granite countertops and includes all appliances. There is a convenient bath on the first floor too. Upstairs you'll find 3 nice size bedrooms and an updated full bath. Enjoy the added bonus of central A/C as well as a walk-up attic. Outside, the yard is fully fenced and there is a detached garage.
Beginning with a 6 month lease and possibly extendable month to month. Tenants pay for their own water, electricity and gas registered in their own names.
House for rent
Accepts Zillow applications
$1,999/mo
9 C St, Niagara Falls, NY 14303
3beds
1,530sqft
Price may not include required fees and charges.
Single family residence
Available Fri Aug 1 2025
Cats, small dogs OK
Central air
Hookups laundry
Detached parking
Forced air
What's special
Decorative fireplaceDetached garageWorking pocket doorsOriginal charmAbundant natural woodworkGranite countertopsLarge kitchen
- 9 days
- on Zillow |
- -- |
- -- |
Travel times
Facts & features
Interior
Bedrooms & bathrooms
- Bedrooms: 3
- Bathrooms: 2
- Full bathrooms: 1
- 1/2 bathrooms: 1
Heating
- Forced Air
Cooling
- Central Air
Appliances
- Included: Microwave, Oven, Refrigerator, WD Hookup
- Laundry: Hookups
Features
- WD Hookup
- Flooring: Carpet, Hardwood
Interior area
- Total interior livable area: 1,530 sqft
Property
Parking
- Parking features: Detached, Off Street
- Details: Contact manager
Features
- Exterior features: Electricity not included in rent, Gas not included in rent, Heating system: Forced Air, Water not included in rent
Details
- Parcel number: 29110015952161
Construction
Type & style
- Home type: SingleFamily
- Property subtype: Single Family Residence
Community & HOA
Location
- Region: Niagara Falls
Financial & listing details
- Lease term: 6 Month
Price history
| Date | Event | Price |
|---|---|---|
| 6/21/2025 | Listed for rent | $1,999$1/sqft |
Source: Zillow Rentals | ||
| 1/27/2025 | Sold | $125,000+13.7%$82/sqft |
Source: | ||
| 11/26/2024 | Pending sale | $109,900$72/sqft |
Source: | ||
| 11/16/2024 | Listed for sale | $109,900+449.5%$72/sqft |
Source: | ||
| 2/21/2020 | Sold | $20,000-33.1%$13/sqft |
Source: Public Record | ||
![[object Object]](https://photos.zillowstatic.com/fp/ec2af60050ae853769a502d22a260533-p_i.jpg)
