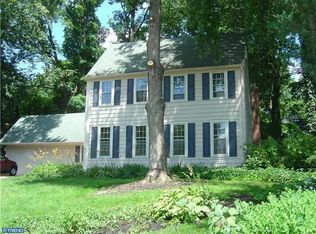This beautiful home located in the heart of Wexford Leas has a long list of impressive features and improvements. The popular Henley model is the largest in the neighborhood with almost 3000 sq. feet of living space plus a finished basement and 3.5 baths. There are 2 very large bedrooms upstairs and 3 bedrooms downstairs, including the main floor master bedroom. The families who live in this model love the space and flexibility. A main floor office is a nice option. There are lots of choices for a work and school at home dedicated space. This home has big time curb appeal. A lush green lawn, stunning crepe myrtles, a new stately front door and new garage doors welcome you. There was a formal landscaping design plan used for this property and the results are just wonderful. Inside you will notice lots of recessed lighting, beautiful hardwood floors, and impressive crown molding. There is a true mud-room off the garage to help with organization. The family room features a gas fireplace, brick mantel and a beautiful new french door slider that is only 3 years old. The kitchen features newer (2016) stainless steel appliances. Bathrooms are nicely updated. A newer HVAC system, hot water heater and insulation all installed in 2015, replacement windows installed in 2013 and ceiling fans make this home comfortable and energy efficient. There is plenty of closet space with a master bedroom walk in and a huge storage closest on the 2nd floor. The basement is already finished and adds more living space. It is done nicely with built in shelving, TV area, exercise area and laundry area. All the window treatments are staying for the Buyer including the blinds in the bedrooms. There is an in ground sprinkler system and gutter guards too. All these features in this model make this a true gem in Wexford. But wait, one of the best features is the wonderful location on Buxton. It is very quiet and peaceful. Perfect for relaxing or entertaining in the fenced yard which features more gorgeous landscaping, a paver patio and beautiful trees. Roof is only 10 years old and looks great. Stockton elementary school and Wexford Leas swim club are a short walk away. There are many activities for all ages in this welcoming and fun community. Short commute to PATCO, Philly, Philadelphia airport and the shore.
This property is off market, which means it's not currently listed for sale or rent on Zillow. This may be different from what's available on other websites or public sources.

