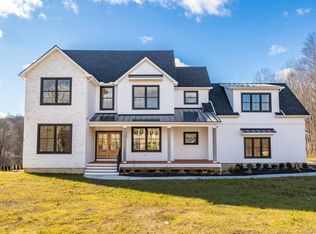Move right in to this stunning 5 bedroom 4 1/2 bath custom colonial with upscale finishes on a private cul de sac. You walk into a magnificent entranceway with a 19 ft ceiling. The butterfly staircase adds to the entranceway. There are crown moldings throughout this home & 9 ft ceilings throughout. The spacious kitchen with 5 burner Viking cooktop, pantry, cherry cabinets & granite counters & oversized island overlooks the fabulous backyard with triple door that lead to a Trex deck & opens up to a lovely family room with masonry fireplace & 19 ft. ceiling. Oversized dining room with a butlers pantry & wine cooler add to the flow. A great place to entertain. The living room & spacious possible primary bedroom/den with its own full bath finish the 1st floor. The primary bedroom suite is huge with a sitting area & fabulous bathroom, radiant heated floors, jacuzzi & a very large custom walk in closet. All closets are custom fitted in every room. Hardwood floors throughout the home. There are 3 additional bedrooms on the second floor one with a full bath & two share a Jack & Jill bath. Great laundry room located on the second floor. Three car garage is spotless with built in shelving. Brick front & upscale cedar impression siding make this a maintenance free home. Gorgeous landscaping with underground sprinkler system add to this spectacular home. There is a hook up for a portable generator if you want to add it. Alarm & motion detectors add to the safety of this beautiful home. Additional special features include Custom cabinet brass handles in kitchen, built in refrigerator, granite counters, wall oven, microwave and warming drawer, two dishwashers, trash compactor and limestone backsplash accented with brass deco in the kitchen and butlers pantry. Programmable radiant floors in primary bath and custom vanities. Built in wall speaker wiring. Bose outdoor deck built-in speakers. Built-in oversized custom shoes and jacket storage unit in garage. Thirteen zone sprinkler system with rain sensor. Utility sink with front loader washer and dryer. Custom wood paneling and molding throughout entire home. Custom lighting and chandeliers with medallions throughout. Oversized Timber-Teck deck with dual steps .Front down lights to illuminate home's walkway and landscaping. Custom wood closets throughout home including pantry. Marble floors/porcelain in bathrooms. Built in window seat with storage in 4th bedroom. 4 zone programmable thermostat.
This property is off market, which means it's not currently listed for sale or rent on Zillow. This may be different from what's available on other websites or public sources.

