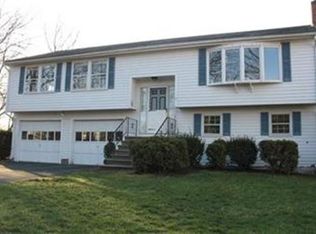WOW... SUPER PRICE REDUCTION ... MOTIVATED SELLER. Split-level home in WELL ESTABLISHED NEIGHBORHOOD featuring lots of upside. UPDATED KITCHEN boasts ample cabinets and lots of granite counter space for your everyday enjoyment. BRIGHT AND SPACIOUS LIVING ROOM with open concept formal dining room. Hardwood floors throughout main level. This South facing home has lots of NATURAL LIGHT throughout entire day. Oversized glass slider to deck overlooking rear yard. Cozy MASTER BEDROOM with HALF BATH feels just right. Finished basement features fireplace family room, office, another large half bathroom, laundry room, and walk out door to FENCED-IN BACKYARD. The 1 car garage is also oversized with lots of additional storage shelves and space. Great commuter location and just a few minutes away to W. NATICK T-STATION, Natick Mall, and elementary school.
This property is off market, which means it's not currently listed for sale or rent on Zillow. This may be different from what's available on other websites or public sources.
