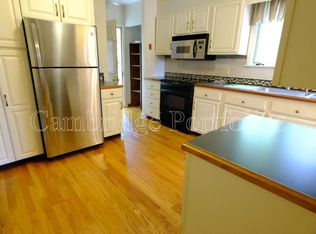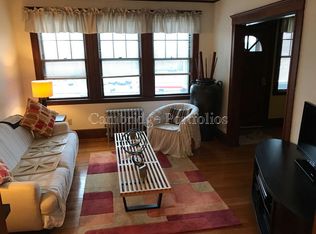Sold for $3,325,000 on 07/02/24
$3,325,000
9 Bruce Rd, Lexington, MA 02421
6beds
6,029sqft
Single Family Residence
Built in 2024
0.49 Acres Lot
$3,381,200 Zestimate®
$552/sqft
$3,965 Estimated rent
Home value
$3,381,200
$3.11M - $3.69M
$3,965/mo
Zestimate® history
Loading...
Owner options
Explore your selling options
What's special
NEW construction sitting high up on a huge private lot abutting conservation land close to Wilson Farm. This amazing 6 BR, 6.5-bathroom home has over 6,000 sf of living and has both a farmer's porch in the front and an oversized deck in the back with multiple access points. On the 1st floor there is a living room, a formal dining room, a home office and an amazing open foyer that has a 18-foot-high ceiling. The chef's kitchen has all Miele S&S appliances and a walk-in pantry. There is also a 1st floor bedroom suite right off the grand foyer. The 3rd floor has another bedroom & full bathroom. The lower level will be great for a home theatre, golf simulator, or home gym, since the ceilings are 10 feet tall. This space is made complete with the addition of a full bathroom and an expanded wet bar that has both a wine chiller, a dishwasher, quartz countertops and formal glass cabinets. The mudroom is substantial & it leads to a 3-car garage which is wired for an electric car charger outlet.
Zillow last checked: 8 hours ago
Listing updated: July 03, 2024 at 11:21am
Listed by:
Robert Cohen 781-290-7331,
Coldwell Banker Realty - Lexington 781-862-2600
Bought with:
Gerard O'Connell
Coldwell Banker Realty - New England Home Office
Source: MLS PIN,MLS#: 73237343
Facts & features
Interior
Bedrooms & bathrooms
- Bedrooms: 6
- Bathrooms: 7
- Full bathrooms: 6
- 1/2 bathrooms: 1
Primary bedroom
- Features: Bathroom - Full, Bathroom - Double Vanity/Sink, Walk-In Closet(s), Closet/Cabinets - Custom Built, Flooring - Hardwood, Flooring - Stone/Ceramic Tile, Cable Hookup, Double Vanity, Dressing Room, Recessed Lighting, Lighting - Overhead, Closet - Double, Decorative Molding
- Level: Second
- Area: 354.24
- Dimensions: 24.6 x 14.4
Bedroom 2
- Features: Walk-In Closet(s), Flooring - Hardwood, Cable Hookup, Lighting - Overhead
- Level: Second
- Area: 174.93
- Dimensions: 14.7 x 11.9
Bedroom 3
- Features: Walk-In Closet(s), Flooring - Hardwood, Cable Hookup, Lighting - Overhead
- Level: Second
- Area: 156
- Dimensions: 13 x 12
Bedroom 4
- Features: Bathroom - Full, Walk-In Closet(s), Flooring - Hardwood, Cable Hookup, Lighting - Overhead
- Level: Second
- Area: 153.6
- Dimensions: 12.8 x 12
Bedroom 5
- Features: Bathroom - Full, Walk-In Closet(s), Flooring - Hardwood, Cable Hookup, Lighting - Overhead
- Level: Third
- Area: 176.4
- Dimensions: 14.7 x 12
Primary bathroom
- Features: Yes
Bathroom 1
- Features: Bathroom - Full, Flooring - Stone/Ceramic Tile, Recessed Lighting
- Level: First
- Area: 68.48
- Dimensions: 10.7 x 6.4
Bathroom 2
- Features: Bathroom - Half, Flooring - Stone/Ceramic Tile, Recessed Lighting
- Level: First
- Area: 43
- Dimensions: 8.6 x 5
Bathroom 3
- Features: Bathroom - Full, Flooring - Stone/Ceramic Tile, Lighting - Overhead
- Level: Second
- Area: 214.2
- Dimensions: 18 x 11.9
Dining room
- Features: Coffered Ceiling(s), Flooring - Hardwood, Recessed Lighting, Wainscoting, Lighting - Overhead, Crown Molding
- Level: Main,First
- Area: 285.18
- Dimensions: 19.4 x 14.7
Family room
- Features: Bathroom - Full, Closet/Cabinets - Custom Built, Flooring - Vinyl, Wet Bar, Recessed Lighting
- Level: Basement
- Area: 312.4
- Dimensions: 22 x 14.2
Kitchen
- Features: Flooring - Hardwood, Dining Area, Pantry, Countertops - Stone/Granite/Solid, Kitchen Island, Breakfast Bar / Nook, Cabinets - Upgraded, Deck - Exterior, Exterior Access, Recessed Lighting, Stainless Steel Appliances, Gas Stove, Crown Molding
- Level: Main,First
- Area: 775.92
- Dimensions: 31.8 x 24.4
Living room
- Features: Coffered Ceiling(s), Closet/Cabinets - Custom Built, Flooring - Hardwood, Cable Hookup, Deck - Exterior, Recessed Lighting, Slider, Wainscoting, Crown Molding
- Level: Main,First
- Area: 390.4
- Dimensions: 24.4 x 16
Office
- Features: Flooring - Hardwood, French Doors, Recessed Lighting, Crown Molding
- Level: Main
- Area: 168.72
- Dimensions: 14.8 x 11.4
Heating
- Central, Forced Air, Propane, Leased Propane Tank
Cooling
- Central Air
Appliances
- Laundry: Flooring - Stone/Ceramic Tile, Recessed Lighting, Second Floor, Electric Dryer Hookup, Washer Hookup
Features
- Bathroom - Full, Bathroom - Double Vanity/Sink, Walk-In Closet(s), Lighting - Overhead, Closet, Closet/Cabinets - Custom Built, Recessed Lighting, Wet bar, Open Floorplan, Wainscoting, Crown Molding, Bedroom, Mud Room, Bonus Room, Foyer, Home Office, Central Vacuum, Wet Bar
- Flooring: Hardwood, Stone / Slate, Vinyl / VCT, Flooring - Hardwood, Flooring - Vinyl
- Doors: French Doors, Insulated Doors
- Windows: Insulated Windows, Screens
- Basement: Full,Finished,Walk-Out Access,Interior Entry,Garage Access,Radon Remediation System,Concrete
- Number of fireplaces: 2
- Fireplace features: Living Room, Master Bedroom
Interior area
- Total structure area: 6,029
- Total interior livable area: 6,029 sqft
Property
Parking
- Total spaces: 7
- Parking features: Under, Garage Door Opener, Garage Faces Side, Paved Drive, Off Street, Paved
- Attached garage spaces: 3
- Uncovered spaces: 4
Features
- Patio & porch: Porch, Deck, Deck - Composite, Patio
- Exterior features: Porch, Deck, Deck - Composite, Patio, Rain Gutters, Professional Landscaping, Sprinkler System, Screens, Stone Wall
- Has view: Yes
- View description: Scenic View(s)
- Frontage length: 115.00
Lot
- Size: 0.49 Acres
- Features: Corner Lot, Gentle Sloping, Sloped
Details
- Parcel number: 548515
- Zoning: RS
Construction
Type & style
- Home type: SingleFamily
- Architectural style: Colonial
- Property subtype: Single Family Residence
Materials
- Frame
- Foundation: Concrete Perimeter
- Roof: Shingle
Condition
- Year built: 2024
Utilities & green energy
- Electric: 220 Volts, 200+ Amp Service
- Sewer: Public Sewer
- Water: Public
- Utilities for property: for Gas Range, for Electric Dryer, Washer Hookup, Icemaker Connection
Green energy
- Energy efficient items: Thermostat
Community & neighborhood
Security
- Security features: Security System
Community
- Community features: Public Transportation, Shopping, Pool, Tennis Court(s), Park, Walk/Jog Trails, Stable(s), Golf, Medical Facility, Bike Path, Conservation Area, Highway Access, House of Worship, Private School, Public School
Location
- Region: Lexington
Other
Other facts
- Road surface type: Paved
Price history
| Date | Event | Price |
|---|---|---|
| 7/2/2024 | Sold | $3,325,000-2.1%$552/sqft |
Source: MLS PIN #73237343 Report a problem | ||
| 6/4/2024 | Contingent | $3,395,000$563/sqft |
Source: MLS PIN #73237343 Report a problem | ||
| 5/14/2024 | Listed for sale | $3,395,000$563/sqft |
Source: MLS PIN #73237343 Report a problem | ||
| 5/7/2024 | Listing removed | $3,395,000+1.3%$563/sqft |
Source: MLS PIN #73046407 Report a problem | ||
| 5/24/2023 | Listing removed | $3,350,000$556/sqft |
Source: MLS PIN #73046407 Report a problem | ||
Public tax history
| Year | Property taxes | Tax assessment |
|---|---|---|
| 2025 | $31,504 +167.3% | $2,576,000 +167.8% |
| 2024 | $11,785 +4.9% | $962,000 +11.3% |
| 2023 | $11,232 +5.3% | $864,000 +11.8% |
Find assessor info on the county website
Neighborhood: 02421
Nearby schools
GreatSchools rating
- 9/10Bowman Elementary SchoolGrades: K-5Distance: 0.9 mi
- 9/10Jonas Clarke Middle SchoolGrades: 6-8Distance: 1.4 mi
- 10/10Lexington High SchoolGrades: 9-12Distance: 2 mi
Schools provided by the listing agent
- Middle: Clarke
- High: Lexington High
Source: MLS PIN. This data may not be complete. We recommend contacting the local school district to confirm school assignments for this home.
Get a cash offer in 3 minutes
Find out how much your home could sell for in as little as 3 minutes with a no-obligation cash offer.
Estimated market value
$3,381,200
Get a cash offer in 3 minutes
Find out how much your home could sell for in as little as 3 minutes with a no-obligation cash offer.
Estimated market value
$3,381,200

