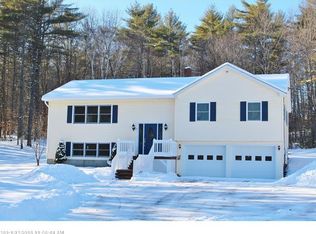Closed
$225,000
9 Brown Road, Poland, ME 04274
2beds
1,127sqft
Single Family Residence
Built in 1960
0.25 Acres Lot
$258,100 Zestimate®
$200/sqft
$1,798 Estimated rent
Home value
$258,100
$243,000 - $274,000
$1,798/mo
Zestimate® history
Loading...
Owner options
Explore your selling options
What's special
This cozy abode offers comfort, convenience, and the promise of potential, making it a standout choice. Enjoy two well-appointed bedrooms, with the flexibility to expand and personalize your space to suit your needs. This home is designed to keep you warm and comfortable, ensuring cozy winters even in the coldest months. The front room with woodstove can be used as a sitting room, family room, additional bedroom, or more. The kitchen boasts plenty of counter space and cupboard space, making meal preparation a breeze. Stay cool in the summer and enhance airflow with the ceiling fan in the spacious living room. The bathroom not only offers ample space but also includes a washer and dryer. Enjoy the ease and convenience of one-floor living, providing comfort and accessibility for all ages. The front and side of the property is adorned with beautiful maple trees, lilies, lilacs, phlox, and various perennials, creating a welcoming and vibrant atmosphere. A spacious shed on the property with electricity offers the perfect opportunity for a woodshop or hobby space, allowing your creative juices to flow. The lean-to is an ideal spot for storing firewood, keeping it dry and ready for those cozy woodstove evenings. The metal roof provides durability and longevity, giving you peace of mind for years to come. With plenty of room for expansion and personalization, this welcoming and inviting home is bursting with untapped potential, allowing you to create your dream living space.
Zillow last checked: 8 hours ago
Listing updated: January 16, 2025 at 07:06pm
Listed by:
Fontaine Family-The Real Estate Leader 207-784-3800
Bought with:
Portside Real Estate Group
Source: Maine Listings,MLS#: 1576877
Facts & features
Interior
Bedrooms & bathrooms
- Bedrooms: 2
- Bathrooms: 1
- Full bathrooms: 1
Bedroom 1
- Level: First
- Area: 78.09 Square Feet
- Dimensions: 9.08 x 8.6
Bedroom 2
- Level: First
- Area: 84.26 Square Feet
- Dimensions: 9.06 x 9.3
Bonus room
- Level: First
- Area: 108.66 Square Feet
- Dimensions: 18.11 x 6
Kitchen
- Level: First
- Area: 238.04 Square Feet
- Dimensions: 19.92 x 11.95
Living room
- Level: First
- Area: 187.37 Square Feet
- Dimensions: 9.94 x 18.85
Heating
- Forced Air, Stove
Cooling
- None
Appliances
- Included: Dishwasher, Dryer, Microwave, Electric Range, Refrigerator, Washer
Features
- 1st Floor Bedroom, Attic, One-Floor Living
- Flooring: Carpet, Laminate
- Basement: Bulkhead,Dirt Floor,Crawl Space,Partial
- Has fireplace: No
Interior area
- Total structure area: 1,127
- Total interior livable area: 1,127 sqft
- Finished area above ground: 1,127
- Finished area below ground: 0
Property
Parking
- Parking features: Paved, 1 - 4 Spaces
Features
- Levels: Multi/Split
Lot
- Size: 0.25 Acres
- Features: City Lot, Near Golf Course, Near Public Beach, Level
Details
- Additional structures: Outbuilding, Shed(s)
- Parcel number: POLAM0040L0010
- Zoning: Residential
Construction
Type & style
- Home type: SingleFamily
- Architectural style: Other,Ranch
- Property subtype: Single Family Residence
Materials
- Wood Frame, Vinyl Siding
- Roof: Metal
Condition
- Year built: 1960
Utilities & green energy
- Electric: Circuit Breakers
- Sewer: Private Sewer
- Water: Public
Community & neighborhood
Location
- Region: Poland
Other
Other facts
- Road surface type: Paved
Price history
| Date | Event | Price |
|---|---|---|
| 12/14/2023 | Sold | $225,000+2.3%$200/sqft |
Source: | ||
| 11/24/2023 | Contingent | $219,900$195/sqft |
Source: | ||
| 11/7/2023 | Listed for sale | $219,900$195/sqft |
Source: | ||
Public tax history
| Year | Property taxes | Tax assessment |
|---|---|---|
| 2024 | $2,038 +21.2% | $123,300 |
| 2023 | $1,682 +8.4% | $123,300 +20.1% |
| 2022 | $1,551 | $102,700 |
Find assessor info on the county website
Neighborhood: 04274
Nearby schools
GreatSchools rating
- 4/10Poland Community SchoolGrades: PK-6Distance: 0.1 mi
- 7/10Bruce M Whittier Middle SchoolGrades: 7-8Distance: 0.8 mi
- 4/10Poland Regional High SchoolGrades: 9-12Distance: 0.8 mi

Get pre-qualified for a loan
At Zillow Home Loans, we can pre-qualify you in as little as 5 minutes with no impact to your credit score.An equal housing lender. NMLS #10287.
