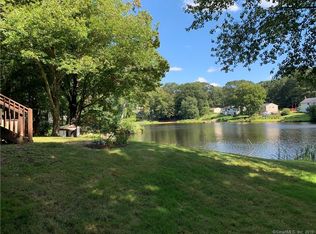Looking for a year-round waterfront home, 9 Brookside Drive could be your new home! 7 room, 3 bedroom, 1 1 2 bath Ranch style home located at the end of cul-de-sac bordering on Lockwood Lake and the Menunketesuck River. Home offers picturesque views, fishing, boating and swimming right from your own backyard. One level living home with hardwood flooring, living room, updated eat in kitchen, primary bedroom with updated half bath, two additional bedrooms and full bath complete the first floor. The three season porch located off of the kitchen has durable vinyl plank flooring and overlooks the back yard and lake. The lower level features a family room with a fireplace, a rec game room with a bar and an unfinished space featuring the laundry area, workbench and lots of dry storage space. Walk out access via the new bulkhead door. The back yard features a new Trek deck, a picnic area with a stone fireplace grill and a fire pit. All overlooking the lake and river. So many updates!! Ready for you to move in!!
This property is off market, which means it's not currently listed for sale or rent on Zillow. This may be different from what's available on other websites or public sources.

