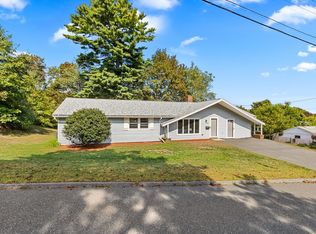Sold for $1,011,000
$1,011,000
9 Brookbridge Rd, Stoneham, MA 02180
4beds
2,224sqft
Single Family Residence
Built in 2009
0.29 Acres Lot
$1,027,700 Zestimate®
$455/sqft
$4,934 Estimated rent
Home value
$1,027,700
$976,000 - $1.08M
$4,934/mo
Zestimate® history
Loading...
Owner options
Explore your selling options
What's special
Welcome Home to this stunning oversized contemporary split entry in fantastic location. Built in 2009, this home in a neighborhood has it all. Kitchen with breakfast bar is wide open to dining room with sliders to deck and backyard paradise. Bright & airy living room with fireplace, large windows and cathedral ceiling. Master bedroom with private bath, 2 additional generous size bedrooms and main bath with double sinks complete this level. Walk out lower level features family room w/sliders, a fourth bedroom or home office, and full bath. Home layout affords the possibility of extended family living. Manicured yard with covered patio and built in firepit are perfect for those summer evenings. 2 car garage, 3 full baths, storage shed and so much more make this home picture perfect. Open Houses Saturday June 24 and Sunday June 25 from 11 to 1.
Zillow last checked: 8 hours ago
Listing updated: August 31, 2023 at 09:28am
Listed by:
Team Blue 978-658-8288,
ERA Key Realty Services 978-658-8288,
Linda Ducharme 978-375-1918
Bought with:
Benjamin Snow
Coldwell Banker Realty - Boston
Source: MLS PIN,MLS#: 73127497
Facts & features
Interior
Bedrooms & bathrooms
- Bedrooms: 4
- Bathrooms: 3
- Full bathrooms: 3
Primary bedroom
- Features: Bathroom - Full, Ceiling Fan(s), Walk-In Closet(s), Flooring - Wall to Wall Carpet
- Level: First
Bedroom 2
- Features: Flooring - Wall to Wall Carpet
- Level: First
Bedroom 3
- Features: Flooring - Wall to Wall Carpet
- Level: First
Bedroom 4
- Features: Flooring - Engineered Hardwood
- Level: Basement
Primary bathroom
- Features: Yes
Bathroom 1
- Features: Bathroom - Double Vanity/Sink, Flooring - Stone/Ceramic Tile
- Level: First
Bathroom 2
- Features: Flooring - Stone/Ceramic Tile
- Level: First
Bathroom 3
- Features: Flooring - Stone/Ceramic Tile, Countertops - Stone/Granite/Solid
- Level: Basement
Dining room
- Features: Flooring - Hardwood, Slider
- Level: First
Family room
- Features: Recessed Lighting, Slider, Flooring - Engineered Hardwood
- Level: Basement
Kitchen
- Features: Flooring - Hardwood, Countertops - Stone/Granite/Solid, Breakfast Bar / Nook, Recessed Lighting, Stainless Steel Appliances
- Level: First
Living room
- Features: Cathedral Ceiling(s), Ceiling Fan(s), Flooring - Hardwood
- Level: First
Heating
- Forced Air, Oil
Cooling
- Central Air
Appliances
- Included: Water Heater, Range, Dishwasher, Disposal, Microwave, Refrigerator
- Laundry: Electric Dryer Hookup
Features
- Central Vacuum
- Flooring: Wood, Tile, Carpet
- Windows: Insulated Windows
- Basement: Full,Partially Finished,Walk-Out Access
- Number of fireplaces: 1
- Fireplace features: Living Room
Interior area
- Total structure area: 2,224
- Total interior livable area: 2,224 sqft
Property
Parking
- Total spaces: 6
- Parking features: Under, Paved Drive, Off Street
- Attached garage spaces: 2
- Uncovered spaces: 4
Features
- Patio & porch: Deck, Patio, Covered
- Exterior features: Deck, Patio, Covered Patio/Deck, Rain Gutters, Storage
Lot
- Size: 0.29 Acres
Details
- Foundation area: 1500
- Parcel number: M:07 B:000 L:340,768210
- Zoning: RA
Construction
Type & style
- Home type: SingleFamily
- Architectural style: Split Entry
- Property subtype: Single Family Residence
Materials
- Frame
- Foundation: Concrete Perimeter
- Roof: Shingle
Condition
- Year built: 2009
Utilities & green energy
- Electric: Circuit Breakers, 200+ Amp Service
- Sewer: Public Sewer
- Water: Public
- Utilities for property: for Electric Range, for Electric Dryer
Community & neighborhood
Community
- Community features: Shopping
Location
- Region: Stoneham
Price history
| Date | Event | Price |
|---|---|---|
| 8/30/2023 | Sold | $1,011,000+8.7%$455/sqft |
Source: MLS PIN #73127497 Report a problem | ||
| 6/21/2023 | Listed for sale | $929,900+84.1%$418/sqft |
Source: MLS PIN #73127497 Report a problem | ||
| 7/27/2009 | Sold | $505,000-4.7%$227/sqft |
Source: Public Record Report a problem | ||
| 2/8/2009 | Listing removed | $529,900$238/sqft |
Source: Century 21 #70803651 Report a problem | ||
| 9/3/2008 | Price change | $529,900-3.6%$238/sqft |
Source: Century 21 #70803651 Report a problem | ||
Public tax history
| Year | Property taxes | Tax assessment |
|---|---|---|
| 2025 | $8,973 +9.3% | $877,100 +13.1% |
| 2024 | $8,209 +2.3% | $775,200 +7.2% |
| 2023 | $8,025 +12% | $723,000 +5% |
Find assessor info on the county website
Neighborhood: 02180
Nearby schools
GreatSchools rating
- 7/10Stoneham Middle SchoolGrades: 5-8Distance: 0.7 mi
- 6/10Stoneham High SchoolGrades: 9-12Distance: 0.9 mi
- 8/10Colonial Park Elementary SchoolGrades: PK-4Distance: 1.2 mi
Get a cash offer in 3 minutes
Find out how much your home could sell for in as little as 3 minutes with a no-obligation cash offer.
Estimated market value$1,027,700
Get a cash offer in 3 minutes
Find out how much your home could sell for in as little as 3 minutes with a no-obligation cash offer.
Estimated market value
$1,027,700
