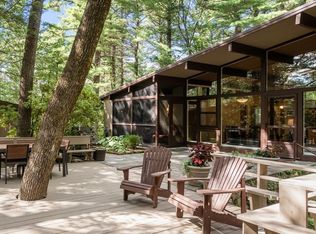Stylish Mid-Century Modern Contemporary with beautiful natural setting in a convenient south side neighborhood.This spacious and warm home offers large light-filled spaces and open concept living with great flow for entertaining. Custom cherry kitchen opens to cathedral ceiling family room w/ gas fireplace and adjoining dining room with expansive views over large open rear yard surrounded by woods. The living room opens to a lovely deck to enjoy summer evenings. Master bedroom has adjoining updated bath and custom walk in closet. A second BR is also on this level. The lower ground level offers 2 + BR, study, full bath, great room with gas fireplace, laundry & storage. A fabulous large two-car detached garage with immense bonus room above connects to main residence by covered walkway. Nearby access to conservation land and trails. Great commuter location and Top rated schools.
This property is off market, which means it's not currently listed for sale or rent on Zillow. This may be different from what's available on other websites or public sources.
