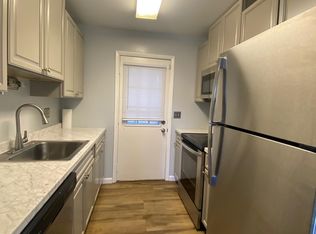Closed
$340,000
9 Bromwich Rd, New Hartford, NY 13413
4beds
1,720sqft
Single Family Residence
Built in 1970
10,018.8 Square Feet Lot
$351,300 Zestimate®
$198/sqft
$2,437 Estimated rent
Home value
$351,300
$327,000 - $379,000
$2,437/mo
Zestimate® history
Loading...
Owner options
Explore your selling options
What's special
Have you been waiting for a beautiful Ranch in New Hartford to hit the market? Well here it is! We are so excited to bring this home to market. Looks are deceiving! You will be surprised at the size once you enter. A large Open concept which boasts an updated [Spring 2021] eat in Kitchen. Fireplaced living room with vaulted ceiling. Off the Living Room is another area that could be an office, den, playroom, or even a hobby room whatever fits your needs. New Flooring throughout -2021. The 4 Bedrooms and 2 Full Bathrooms will accommodate most. The basement is clean and is fitted with a brand new Boiler and Sump pump [Dec. 24]. Other features include a 2 Stall Garage located on a quiet dead end street and a very convenient location close to shopping & restaurants. All this and New Hartford Schools. Make your appointment today!
Zillow last checked: 8 hours ago
Listing updated: August 22, 2025 at 05:51am
Listed by:
Linda Toukatly 315-269-7487,
Mohawk Valley 1st Choice Realty LLC
Bought with:
Rosemary Talarico, 10301202309
Pavia Real Estate Residential
Source: NYSAMLSs,MLS#: S1583927 Originating MLS: Mohawk Valley
Originating MLS: Mohawk Valley
Facts & features
Interior
Bedrooms & bathrooms
- Bedrooms: 4
- Bathrooms: 2
- Full bathrooms: 2
- Main level bathrooms: 2
- Main level bedrooms: 4
Heating
- Gas, Baseboard
Appliances
- Included: Dryer, Dishwasher, Electric Oven, Electric Range, Gas Water Heater, Refrigerator, Washer
- Laundry: In Basement
Features
- Breakfast Bar, Ceiling Fan(s), Entrance Foyer, Eat-in Kitchen, Kitchen Island, Pantry, Sliding Glass Door(s), Solid Surface Counters, Bath in Primary Bedroom
- Flooring: Laminate, Varies
- Doors: Sliding Doors
- Basement: Partial,Sump Pump
- Number of fireplaces: 1
Interior area
- Total structure area: 1,720
- Total interior livable area: 1,720 sqft
Property
Parking
- Total spaces: 2
- Parking features: Attached, Garage, Garage Door Opener
- Attached garage spaces: 2
Features
- Levels: One
- Stories: 1
- Exterior features: Blacktop Driveway
Lot
- Size: 10,018 sqft
- Dimensions: 75 x 135
- Features: Rectangular, Rectangular Lot, Residential Lot
Details
- Parcel number: 3390110003.010
- Special conditions: Standard
Construction
Type & style
- Home type: SingleFamily
- Architectural style: Ranch
- Property subtype: Single Family Residence
Materials
- Vinyl Siding, Copper Plumbing
- Foundation: Block, Other, See Remarks, Slab
- Roof: Asphalt
Condition
- Resale
- Year built: 1970
Utilities & green energy
- Electric: Circuit Breakers
- Sewer: Connected
- Water: Connected, Public
- Utilities for property: Cable Available, Sewer Connected, Water Connected
Community & neighborhood
Location
- Region: New Hartford
Other
Other facts
- Listing terms: Cash,Conventional
Price history
| Date | Event | Price |
|---|---|---|
| 4/25/2025 | Sold | $340,000-2.8%$198/sqft |
Source: | ||
| 4/13/2025 | Pending sale | $349,900$203/sqft |
Source: | ||
| 2/19/2025 | Contingent | $349,900$203/sqft |
Source: | ||
| 1/23/2025 | Price change | $349,900-2.8%$203/sqft |
Source: | ||
| 1/14/2025 | Listed for sale | $359,900+44%$209/sqft |
Source: | ||
Public tax history
| Year | Property taxes | Tax assessment |
|---|---|---|
| 2024 | -- | $111,800 |
| 2023 | -- | $111,800 |
| 2022 | -- | $111,800 |
Find assessor info on the county website
Neighborhood: 13413
Nearby schools
GreatSchools rating
- 6/10Robert L Bradley Elementary SchoolGrades: K-6Distance: 0.7 mi
- 9/10Perry Junior High SchoolGrades: 7-9Distance: 1.1 mi
- 10/10New Hartford Senior High SchoolGrades: 10-12Distance: 0.7 mi
Schools provided by the listing agent
- District: New Hartford
Source: NYSAMLSs. This data may not be complete. We recommend contacting the local school district to confirm school assignments for this home.
