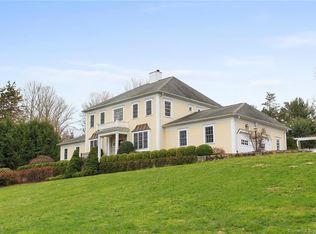Sold for $3,360,000 on 10/05/23
$3,360,000
9 Broadview Road, Westport, CT 06880
4beds
4,146sqft
Single Family Residence
Built in 1974
1.01 Acres Lot
$3,416,000 Zestimate®
$810/sqft
$20,250 Estimated rent
Home value
$3,416,000
$3.18M - $3.69M
$20,250/mo
Zestimate® history
Loading...
Owner options
Explore your selling options
What's special
An oasis of refined taste and excellent quality on one of the most prestigious streets in Westport's prized Old Hill area. Set on an acre of park-like property surrounded by significant estate homes, the setting is enhanced by specimen plantings & artful stonework. This gracious yet comfortable home was fully reimagined by Shelley Morris, the published designer-owner, featuring stunning design elements as well as all-new systems, resulting in a residence that is ready for immediate enjoyment. This sophisticated home is approached by a new circular driveway w/stone curbs where the new cedar roof, new doors & Marvin windows come into view. The welcoming foyer sets the tone for the meticulous interior, characterized by new wide-plank French oak floors throughout. Supremely livable yet elegantly appointed, the LR w/fpl and DR w/double sets of French doors to the stone terrace flow seamlessly for entertaining. The library/office has custom built-ins & is positioned in a peaceful corner of the home. The butler's pantry w/2nd dishwasher leads to the stunning gourmet E-I-K w/quartz counters & quartzite island, new Sub Zero & Thermador appliances. The airy breakfast rm leads to the incredible fam rm w/cathedral ceil, re-designed Venetian plaster fpl. The main flr primary suite is a five-star retreat w/fpl, dressing rm & new lux bth. 2nd lvl w/3 addl BRs & a wonderful library loft. The LL has a gym & storage. Automatic generator. Ask for a feature sheet detailing all improvements.
Zillow last checked: 8 hours ago
Listing updated: July 09, 2024 at 08:18pm
Listed by:
Bross Chingas Bross Team at Coldwell Banker,
Alexander H. Chingas 203-451-0081,
Coldwell Banker Realty 203-227-8424
Bought with:
Meredith Cohen, RES.0795887
William Raveis Real Estate
Source: Smart MLS,MLS#: 170580327
Facts & features
Interior
Bedrooms & bathrooms
- Bedrooms: 4
- Bathrooms: 4
- Full bathrooms: 3
- 1/2 bathrooms: 1
Primary bedroom
- Features: Built-in Features, Double-Sink, Dressing Room, Fireplace, Full Bath, Hardwood Floor
- Level: Main
Bedroom
- Features: Hardwood Floor
- Level: Upper
Bedroom
- Features: Full Bath, Hardwood Floor
- Level: Upper
Bedroom
- Features: Hardwood Floor
- Level: Upper
Dining room
- Features: Hardwood Floor
- Level: Main
Family room
- Features: High Ceilings, Beamed Ceilings, Fireplace, Hardwood Floor
- Level: Main
Kitchen
- Features: Dining Area, French Doors, Kitchen Island, Hardwood Floor
- Level: Main
Living room
- Features: Fireplace, Hardwood Floor
- Level: Main
Loft
- Features: Bookcases, Built-in Features, Hardwood Floor
- Level: Upper
Office
- Features: Built-in Features, Hardwood Floor
- Level: Main
Heating
- Forced Air, Zoned, Oil, Propane
Cooling
- Central Air, Zoned
Appliances
- Included: Gas Range, Oven, Subzero, Dishwasher, Washer, Dryer, Water Heater, Humidifier
- Laundry: Main Level, Mud Room
Features
- Sound System, Wired for Data, Entrance Foyer
- Doors: French Doors
- Windows: Thermopane Windows
- Basement: Partial,Concrete,Interior Entry,Storage Space,Sump Pump
- Attic: None
- Number of fireplaces: 3
Interior area
- Total structure area: 4,146
- Total interior livable area: 4,146 sqft
- Finished area above ground: 4,146
Property
Parking
- Total spaces: 2
- Parking features: Attached, Paved, Garage Door Opener
- Attached garage spaces: 2
- Has uncovered spaces: Yes
Features
- Patio & porch: Patio
- Exterior features: Rain Gutters, Lighting
- Waterfront features: Beach Access
Lot
- Size: 1.01 Acres
- Features: Rolling Slope, Wooded, Landscaped
Details
- Parcel number: 413938
- Zoning: AA
- Other equipment: Generator
Construction
Type & style
- Home type: SingleFamily
- Architectural style: Cape Cod,Colonial
- Property subtype: Single Family Residence
Materials
- Shingle Siding, Wood Siding
- Foundation: Concrete Perimeter
- Roof: Wood
Condition
- New construction: No
- Year built: 1974
Utilities & green energy
- Sewer: Septic Tank
- Water: Well
Green energy
- Energy efficient items: Windows
Community & neighborhood
Security
- Security features: Security System
Community
- Community features: Golf, Health Club, Library, Park, Private Rec Facilities, Pool, Public Rec Facilities, Tennis Court(s)
Location
- Region: Westport
- Subdivision: Old Hill
HOA & financial
HOA
- Has HOA: Yes
- HOA fee: $250 annually
- Amenities included: None
- Services included: Snow Removal
Price history
| Date | Event | Price |
|---|---|---|
| 10/5/2023 | Sold | $3,360,000+12.2%$810/sqft |
Source: | ||
| 7/18/2023 | Pending sale | $2,995,000$722/sqft |
Source: | ||
| 6/29/2023 | Listed for sale | $2,995,000-10.6%$722/sqft |
Source: | ||
| 10/9/2022 | Listing removed | -- |
Source: | ||
| 9/6/2022 | Listed for sale | $3,350,000+134.3%$808/sqft |
Source: | ||
Public tax history
| Year | Property taxes | Tax assessment |
|---|---|---|
| 2025 | $19,596 +2.9% | $1,039,000 +1.6% |
| 2024 | $19,037 +1.5% | $1,022,400 |
| 2023 | $18,761 +1.5% | $1,022,400 |
Find assessor info on the county website
Neighborhood: Old Hill
Nearby schools
GreatSchools rating
- 9/10King's Highway Elementary SchoolGrades: K-5Distance: 1.1 mi
- 9/10Coleytown Middle SchoolGrades: 6-8Distance: 2.1 mi
- 10/10Staples High SchoolGrades: 9-12Distance: 2.3 mi
Schools provided by the listing agent
- Elementary: Kings Highway
- Middle: Coleytown
- High: Staples
Source: Smart MLS. This data may not be complete. We recommend contacting the local school district to confirm school assignments for this home.
Sell for more on Zillow
Get a free Zillow Showcase℠ listing and you could sell for .
$3,416,000
2% more+ $68,320
With Zillow Showcase(estimated)
$3,484,320