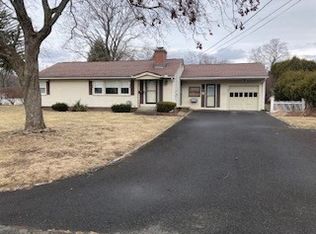LOVELY Location w/ scenic views just down the street, located in a beautiful country setting, yet close to the South Hadley Commons, Orchards Golf Course & Mount Holyoke College. This property has really sweet bones, just needs cosmetics.. Spacious living room opens to the eat-in kitchen, dining area w/ access to screened in porch for those summer nights.. Formal dining rm which was the FOURTH BDRM, guest full bath and additional bdrm located on the first flr. Second flr features two bedrooms along with a full bathroom. Lower level offers a quaint and cozy family rm w/ bar area for added space. Fantastic flat backyard, great for all your outdoor backyard fun..Seller states updates include: Roof (2019), vinyl sided and freshly painted throughout some rooms. Come see.. Come BUY!
This property is off market, which means it's not currently listed for sale or rent on Zillow. This may be different from what's available on other websites or public sources.

