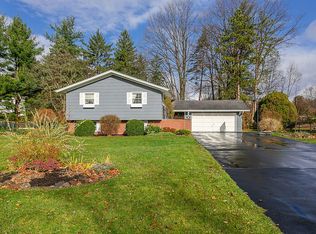Closed
$215,000
9 Bright Oaks Cir, Rochester, NY 14624
4beds
1,815sqft
Single Family Residence
Built in 1964
0.35 Acres Lot
$273,000 Zestimate®
$118/sqft
$2,758 Estimated rent
Maximize your home sale
Get more eyes on your listing so you can sell faster and for more.
Home value
$273,000
$257,000 - $292,000
$2,758/mo
Zestimate® history
Loading...
Owner options
Explore your selling options
What's special
Welcome to 9 Bright Oaks Circle! The opportunities are endless with this beautiful 4 bedroom/1.5 bath split-level home. It is located in a quiet Chili neighborhood and has been meticulously maintained by the same owner for almost 60 years. Interior features include a large eat-in kitchen, original hardwood floors, two large living rooms and 4 generously sized bedrooms. This home sits on a .38-acre private lot perfect for entertaining and play. Full basement and attached 1.5 car garage add plenty of additional storage space or potential finished space. Newer vinyl windows, siding and roof. Centrally located for easy access to 204/390/490 expressways. Close to shopping, schools and local restaurants. This one won’t last! OPEN HOUSE 12/2 11am-1 pm**Delayed Negotiations 12/4 at 2 pm**
Zillow last checked: 8 hours ago
Listing updated: January 11, 2024 at 12:51pm
Listed by:
John Bruno 585-362-6810,
Tru Agent Real Estate
Bought with:
Anthony C. Butera, 10491209556
Keller Williams Realty Greater Rochester
Source: NYSAMLSs,MLS#: R1511622 Originating MLS: Rochester
Originating MLS: Rochester
Facts & features
Interior
Bedrooms & bathrooms
- Bedrooms: 4
- Bathrooms: 2
- Full bathrooms: 1
- 1/2 bathrooms: 1
- Main level bathrooms: 1
- Main level bedrooms: 1
Bedroom 1
- Level: Lower
- Dimensions: 15.00 x 11.00
Bedroom 1
- Level: Lower
- Dimensions: 15.00 x 11.00
Bedroom 2
- Level: Second
- Dimensions: 14.00 x 10.00
Bedroom 2
- Level: Second
- Dimensions: 14.00 x 10.00
Bedroom 3
- Level: Second
- Dimensions: 11.00 x 10.00
Bedroom 3
- Level: Second
- Dimensions: 11.00 x 10.00
Bedroom 4
- Level: Second
- Dimensions: 11.00 x 9.00
Bedroom 4
- Level: Second
- Dimensions: 11.00 x 9.00
Dining room
- Level: First
- Dimensions: 12.00 x 11.00
Dining room
- Level: First
- Dimensions: 12.00 x 11.00
Kitchen
- Level: First
- Dimensions: 12.00 x 11.00
Kitchen
- Level: First
- Dimensions: 12.00 x 11.00
Laundry
- Level: Lower
- Dimensions: 25.00 x 13.00
Laundry
- Level: Lower
- Dimensions: 25.00 x 13.00
Living room
- Level: First
- Dimensions: 15.00 x 13.00
Living room
- Level: First
- Dimensions: 15.00 x 13.00
Other
- Level: Lower
- Dimensions: 12.00 x 10.00
Other
- Level: Lower
- Dimensions: 12.00 x 10.00
Heating
- Gas, Forced Air
Appliances
- Included: Dryer, Electric Cooktop, Exhaust Fan, Electric Oven, Electric Range, Disposal, Gas Water Heater, Refrigerator, Range Hood, Washer
- Laundry: In Basement
Features
- Eat-in Kitchen, Separate/Formal Living Room, Living/Dining Room
- Flooring: Carpet, Hardwood, Laminate, Varies
- Basement: Full,Sump Pump
- Has fireplace: No
Interior area
- Total structure area: 1,815
- Total interior livable area: 1,815 sqft
Property
Parking
- Total spaces: 1.5
- Parking features: Attached, Garage, Water Available
- Attached garage spaces: 1.5
Features
- Levels: One
- Stories: 1
- Patio & porch: Open, Porch
- Exterior features: Blacktop Driveway, Fence
- Fencing: Partial
Lot
- Size: 0.35 Acres
- Dimensions: 90 x 168
- Features: Near Public Transit, Rectangular, Rectangular Lot, Residential Lot
Details
- Parcel number: 2622001331900003026000
- Special conditions: Estate
Construction
Type & style
- Home type: SingleFamily
- Architectural style: Split Level
- Property subtype: Single Family Residence
Materials
- Vinyl Siding, Copper Plumbing
- Foundation: Block
- Roof: Asphalt,Shingle
Condition
- Resale
- Year built: 1964
Utilities & green energy
- Electric: Circuit Breakers
- Sewer: Connected
- Water: Connected, Public
- Utilities for property: Cable Available, High Speed Internet Available, Sewer Connected, Water Connected
Community & neighborhood
Location
- Region: Rochester
Other
Other facts
- Listing terms: Cash,Conventional,FHA,VA Loan
Price history
| Date | Event | Price |
|---|---|---|
| 1/11/2024 | Sold | $215,000+7.6%$118/sqft |
Source: | ||
| 12/5/2023 | Pending sale | $199,900$110/sqft |
Source: | ||
| 11/29/2023 | Listed for sale | $199,900$110/sqft |
Source: | ||
Public tax history
| Year | Property taxes | Tax assessment |
|---|---|---|
| 2024 | -- | $238,500 +49.6% |
| 2023 | -- | $159,400 |
| 2022 | -- | $159,400 |
Find assessor info on the county website
Neighborhood: 14624
Nearby schools
GreatSchools rating
- 5/10Paul Road SchoolGrades: K-5Distance: 0.7 mi
- 5/10Gates Chili Middle SchoolGrades: 6-8Distance: 2.8 mi
- 4/10Gates Chili High SchoolGrades: 9-12Distance: 2.9 mi
Schools provided by the listing agent
- Middle: Gates-Chili Middle
- High: Gates-Chili High
- District: Gates Chili
Source: NYSAMLSs. This data may not be complete. We recommend contacting the local school district to confirm school assignments for this home.
