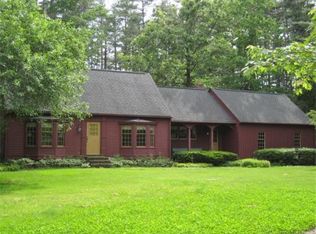WELCOME HOME TO TOWNSEND!!! First floor has an open flow suited for gathering or finding a quiet space to relax. Spacious family room complete with fireplace is perfect for entertaining and leads out onto large deck overlooking the fenced-in back yard and private pool area. Amazing kitchen with custom built cabinets offering plenty of storage, beautiful Granite counters, an island, 5 burner stove and upgraded appliances. Brick fireplace adds a cozy touch to the living room. First floor bedroom or office space. Second floor features 3 bedrooms. Enjoy the convenience and space of a walk in closet in the master bedroom. As seasons change, the weather will be getting warmer and what you'll need is this reasonably priced 4 bedroom, 2 bath home with a beautiful professional landscape lot and inground pool. Irrigation system keeps lawn and flowers beautiful the easy way. A fantastic buy, so hurry! Make this your home!
This property is off market, which means it's not currently listed for sale or rent on Zillow. This may be different from what's available on other websites or public sources.
