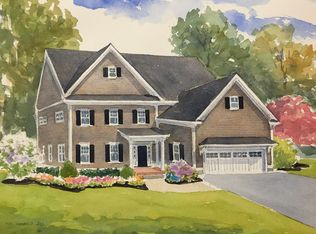Meticulous colonial with floor plan of 2,108 square feet of living space on three levels, hardwood floors throughout, a young roof and heating system, replacement windows, a front to back living room with a brick fireplace, lovely dining room, beautifully updated Kitchen with granite counters, breakfast bar seating and stainless steel appliances, tiled first floor half bath, four spacious second floor bedrooms and updated full bath. The finished lower level offers a wonderful family room, office and laundry room. Steps to Public Transportation, the Hayden Recreation Center, Hayden Woods, Clarke Middle School and Lexington High School.
This property is off market, which means it's not currently listed for sale or rent on Zillow. This may be different from what's available on other websites or public sources.
