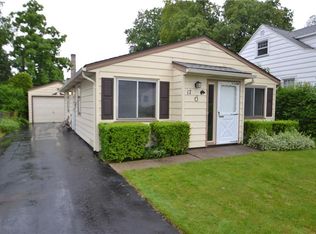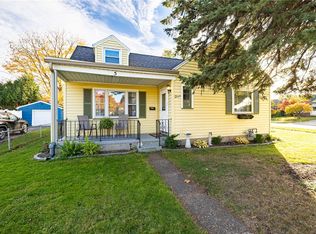OPEN SUNDAY, JUNE 2ND FROM 12-2PM! Don't miss this beautifully updated cape in the sought after North Winton neighborhood! * Spacious kitchen with granite countertops and new cabinets * refinished Hardwood floors * 2 large first floor bedrooms plus 2nd floor master suite with full bath and enormous walk-in closet!! * Upstairs completely Remodeled in 2016!! * Partially finished basement * ALL appliances included (mostly newer!) * Greenlight Internet Available * SUPERB LOCATION NEAR SHOPPING, RESTAURANTS, TRYON PARK ETC. & MOVE IN READY! extra 409 sq ft of finished second floor not included in tax records! Any/All offers Presented Sunday 6/2 at 6PM!!
This property is off market, which means it's not currently listed for sale or rent on Zillow. This may be different from what's available on other websites or public sources.

