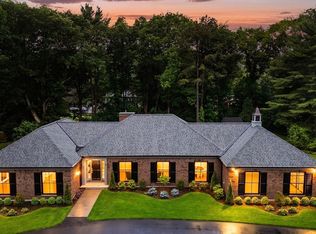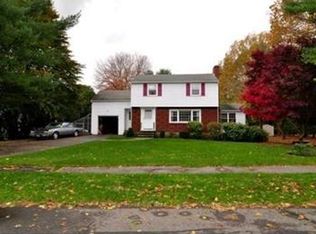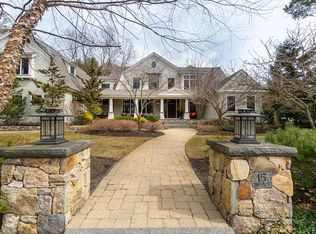Sold for $1,855,000
$1,855,000
9 Brent Rd, Lexington, MA 02420
4beds
3,526sqft
Single Family Residence
Built in 1968
0.71 Acres Lot
$2,335,700 Zestimate®
$526/sqft
$6,368 Estimated rent
Home value
$2,335,700
$2.13M - $2.59M
$6,368/mo
Zestimate® history
Loading...
Owner options
Explore your selling options
What's special
When you walk in the front door, you will immediately see why this is a one-of-a-kind home! Step into the dramatic foyer & you will feel the architectural brilliance, which is present throughout. The main living area flows seamlessly between the formal living room, spacious dining room & kitchen. A sun-filled family room w/ huge sliders overlooks the stunning & professionally landscaped back yard. Custom built-ins in each room are plentiful & thoughtfully designed, creating beautiful & functional spaces. 4 bedrooms & 2 updated baths complete this level. The spacious primary features walls of built-in closets, sitting area & large bath with designer tile & radiant heated floors. Downstairs, you will find 2 offices, another family room, exercise room, 1/2 bath, storage rooms & a dumbwaiter- located right off the 2 car garage. The home also comes with a deeded bond to Adams Pool. No details have been overlooked in this meticulously maintained home on one of the best streets in Lexington!
Zillow last checked: 8 hours ago
Listing updated: July 18, 2023 at 02:48pm
Listed by:
Martha Sevigny 781-223-5396,
Coldwell Banker Realty - Lexington 781-862-2600
Bought with:
Ning Sun
United Real Estate, LLC
Source: MLS PIN,MLS#: 73113331
Facts & features
Interior
Bedrooms & bathrooms
- Bedrooms: 4
- Bathrooms: 3
- Full bathrooms: 2
- 1/2 bathrooms: 1
Primary bedroom
- Features: Flooring - Wall to Wall Carpet
- Level: Second
- Area: 324
- Dimensions: 18 x 18
Bedroom 2
- Features: Flooring - Wall to Wall Carpet
- Level: Second
- Area: 176
- Dimensions: 11 x 16
Bedroom 3
- Features: Flooring - Wall to Wall Carpet
- Level: Second
- Area: 120
- Dimensions: 12 x 10
Bedroom 4
- Features: Flooring - Wall to Wall Carpet
- Level: Second
- Area: 156
- Dimensions: 12 x 13
Primary bathroom
- Features: Yes
Bathroom 1
- Features: Bathroom - Tiled With Shower Stall, Closet - Linen, Flooring - Stone/Ceramic Tile, Recessed Lighting
- Level: Second
- Area: 100
- Dimensions: 10 x 10
Bathroom 2
- Features: Bathroom - Tiled With Shower Stall, Flooring - Stone/Ceramic Tile
- Level: Second
- Area: 49
- Dimensions: 7 x 7
Bathroom 3
- Features: Bathroom - Half, Flooring - Stone/Ceramic Tile
- Level: First
- Area: 35
- Dimensions: 5 x 7
Dining room
- Features: Flooring - Wall to Wall Carpet
- Level: Second
- Area: 240
- Dimensions: 15 x 16
Family room
- Features: Flooring - Stone/Ceramic Tile
- Level: Second
- Area: 352
- Dimensions: 22 x 16
Kitchen
- Features: Flooring - Vinyl
- Level: Second
- Area: 84
- Dimensions: 7 x 12
Living room
- Features: Flooring - Wall to Wall Carpet
- Level: Second
- Area: 195
- Dimensions: 15 x 13
Office
- Features: Flooring - Wall to Wall Carpet
- Level: First
- Area: 156
- Dimensions: 12 x 13
Heating
- Baseboard, Natural Gas
Cooling
- Central Air
Appliances
- Laundry: First Floor
Features
- Recessed Lighting, Office, Play Room, Exercise Room
- Flooring: Tile, Carpet, Flooring - Wall to Wall Carpet, Flooring - Vinyl
- Basement: Full,Walk-Out Access,Garage Access
- Number of fireplaces: 2
Interior area
- Total structure area: 3,526
- Total interior livable area: 3,526 sqft
Property
Parking
- Total spaces: 8
- Parking features: Under
- Attached garage spaces: 2
- Uncovered spaces: 6
Features
- Patio & porch: Deck
- Exterior features: Deck, Professional Landscaping
- Frontage length: 150.00
Lot
- Size: 0.71 Acres
- Features: Level
Details
- Parcel number: M:0070 L:000055,556577
- Zoning: RO
Construction
Type & style
- Home type: SingleFamily
- Architectural style: Contemporary,Split Entry
- Property subtype: Single Family Residence
Materials
- Frame
- Foundation: Concrete Perimeter
- Roof: Shingle
Condition
- Year built: 1968
Utilities & green energy
- Electric: Circuit Breakers
- Sewer: Public Sewer
- Water: Public
Community & neighborhood
Community
- Community features: Pool, Walk/Jog Trails
Location
- Region: Lexington
Price history
| Date | Event | Price |
|---|---|---|
| 7/17/2023 | Sold | $1,855,000-3.6%$526/sqft |
Source: MLS PIN #73113331 Report a problem | ||
| 5/24/2023 | Contingent | $1,925,000$546/sqft |
Source: MLS PIN #73113331 Report a problem | ||
| 5/18/2023 | Listed for sale | $1,925,000$546/sqft |
Source: MLS PIN #73113331 Report a problem | ||
Public tax history
| Year | Property taxes | Tax assessment |
|---|---|---|
| 2025 | $23,090 +3.4% | $1,888,000 +3.6% |
| 2024 | $22,332 +5.8% | $1,823,000 +12.3% |
| 2023 | $21,099 +6.8% | $1,623,000 +13.4% |
Find assessor info on the county website
Neighborhood: 02420
Nearby schools
GreatSchools rating
- 7/10Fiske Elementary SchoolGrades: K-5Distance: 0.3 mi
- 9/10Wm Diamond Middle SchoolGrades: 6-8Distance: 0.5 mi
- 10/10Lexington High SchoolGrades: 9-12Distance: 1.5 mi
Get a cash offer in 3 minutes
Find out how much your home could sell for in as little as 3 minutes with a no-obligation cash offer.
Estimated market value$2,335,700
Get a cash offer in 3 minutes
Find out how much your home could sell for in as little as 3 minutes with a no-obligation cash offer.
Estimated market value
$2,335,700


