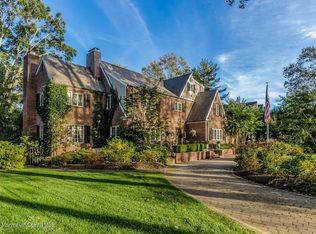Harmonizing location, center-hall Colonial design & beautiful property... this gracious home exudes warmth & character throughout 9 nicely designed rooms. Center foyer opens to formal living & dining rooms all with detail molding & beautiful wood floors. Exceptionally large, well appointed kitchen and Great Room featuring wood-burning fireplace are at the heart of the home. Upstairs there's an open loft, master bedroom en-suite plus 3 more big bedrooms & 2nd full bath . You're sure to enjoy the enclosed porch and tiered decking all summer long!
This property is off market, which means it's not currently listed for sale or rent on Zillow. This may be different from what's available on other websites or public sources.
