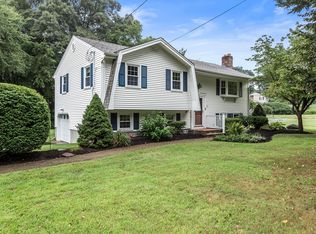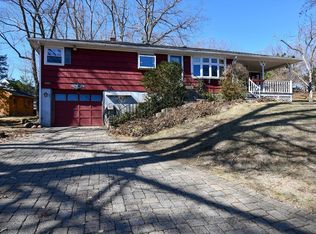Beautiful home! Meticulously maintained. One owner. Hardwood floors in bedrooms and hardwood under carpeting in fireplace living room. All appliances to stay. Enclosed porch to enjoy outdoors away from bugs, large deck and beautiful inground pool. Deferred showings until open house on Saturday 4/14 10-12 and Sunday 4/15 11-1
This property is off market, which means it's not currently listed for sale or rent on Zillow. This may be different from what's available on other websites or public sources.

