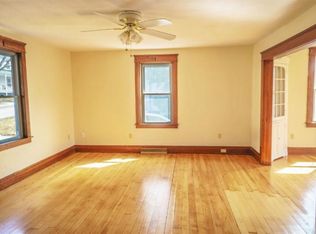Closed
Listed by:
The Cheryl Boissoneault Team,
Your Journey Real Estate 802-483-4187,
Ziressa Turpin,
Your Journey Real Estate
Bought with: Blue Slate Realty
$499,900
9 Brainerd Street, St. Albans City, VT 05478
4beds
2,376sqft
Single Family Residence
Built in 1930
9,148 Square Feet Lot
$538,100 Zestimate®
$210/sqft
$3,064 Estimated rent
Home value
$538,100
$500,000 - $581,000
$3,064/mo
Zestimate® history
Loading...
Owner options
Explore your selling options
What's special
Escape the ordinary in this beautifully preserved 1930's single family home, brimming with vintage character and modern amenities. • 4 bedrooms, 2 full bathrooms, and plenty of living space throughout • Gourmet kitchen with granite countertops, stainless steel appliances, coffee/wine bar, built-in desk, and center island with breakfast bar • Hardwood floors, tall ceilings, natural woodwork, and architectural details • 3-car garage with a heated bay, and equipped with electrical outlet for EV charging • Composite deck and paved driveway Nestled close to shopping, dining, schools, and downtown, this home offers the perfect blend of historic charm and contemporary living. Relax on the covered porch, entertain in the spacious rooms, or tinker in the garage. The unfinished attic and basement provide endless storage and future potential. Don't let this timeless gem slip away - schedule your private showing today. Delayed showings- Showings begin Sunday 9/15/24.
Zillow last checked: 8 hours ago
Listing updated: October 25, 2024 at 02:12pm
Listed by:
The Cheryl Boissoneault Team,
Your Journey Real Estate 802-483-4187,
Ziressa Turpin,
Your Journey Real Estate
Bought with:
Kevin Holmes
Blue Slate Realty
Source: PrimeMLS,MLS#: 5014123
Facts & features
Interior
Bedrooms & bathrooms
- Bedrooms: 4
- Bathrooms: 2
- Full bathrooms: 2
Heating
- Natural Gas, Hot Water
Cooling
- None
Appliances
- Included: Gas Cooktop, Dishwasher, Dryer, Microwave, Refrigerator, Washer
- Laundry: 2nd Floor Laundry
Features
- Dining Area, Kitchen Island, Natural Light, Natural Woodwork
- Flooring: Hardwood, Other, Softwood, Tile
- Basement: Unfinished,Interior Entry
- Attic: Walk-up
- Number of fireplaces: 1
- Fireplace features: 1 Fireplace
Interior area
- Total structure area: 3,564
- Total interior livable area: 2,376 sqft
- Finished area above ground: 2,376
- Finished area below ground: 0
Property
Parking
- Total spaces: 3
- Parking features: Paved, Heated Garage, Garage
- Garage spaces: 3
Features
- Levels: Two
- Stories: 2
- Patio & porch: Covered Porch
- Exterior features: Deck, Natural Shade
Lot
- Size: 9,148 sqft
- Features: City Lot, Landscaped, Sidewalks, Near School(s)
Details
- Parcel number: 54917301545
- Zoning description: Residential
Construction
Type & style
- Home type: SingleFamily
- Architectural style: Colonial,Victorian
- Property subtype: Single Family Residence
Materials
- Wood Frame, Shingle Siding
- Foundation: Stone
- Roof: Standing Seam
Condition
- New construction: No
- Year built: 1930
Utilities & green energy
- Electric: Circuit Breakers
- Sewer: Public Sewer
- Utilities for property: Underground Utilities
Community & neighborhood
Security
- Security features: Carbon Monoxide Detector(s), Smoke Detector(s)
Location
- Region: Saint Albans
Price history
| Date | Event | Price |
|---|---|---|
| 10/22/2024 | Sold | $499,900$210/sqft |
Source: | ||
| 9/13/2024 | Listed for sale | $499,900+17.6%$210/sqft |
Source: | ||
| 10/4/2023 | Sold | $425,000+2.4%$179/sqft |
Source: | ||
| 8/14/2023 | Contingent | $415,000$175/sqft |
Source: | ||
| 8/9/2023 | Listed for sale | $415,000-10.8%$175/sqft |
Source: | ||
Public tax history
| Year | Property taxes | Tax assessment |
|---|---|---|
| 2024 | -- | $221,300 |
| 2023 | -- | $221,300 |
| 2022 | -- | $221,300 |
Find assessor info on the county website
Neighborhood: 05478
Nearby schools
GreatSchools rating
- 3/10St. Albans City Elementary SchoolGrades: PK-8Distance: 0.6 mi
- 5/10Bellows Free Academy Uhsd #48Grades: 9-12Distance: 0.6 mi
Schools provided by the listing agent
- Elementary: St Albans City School
- Middle: St. Albans City School
- High: BFASt Albans
- District: Maple Run USD
Source: PrimeMLS. This data may not be complete. We recommend contacting the local school district to confirm school assignments for this home.

Get pre-qualified for a loan
At Zillow Home Loans, we can pre-qualify you in as little as 5 minutes with no impact to your credit score.An equal housing lender. NMLS #10287.
