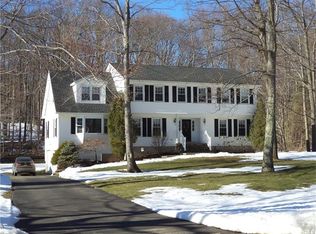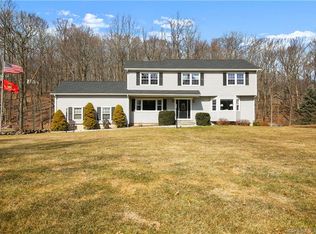Rare find! Stunning all renovated 4 bedroom 2.5 bath Colonial on perfectly level lot in desirable Aunt Hack area. This magnificent home is set back from the road with perfect park like lawn. Step into the bright foyer adorned with mosaic tile and open floor plan that leads you into the main level with gleaming hardwood floor throughout, family room offers a fireplace and built-ins, living room is bright and welcoming, spacious dining room with slider to screened sun room with ceiling fan that offers you the perfect setting for your summer nights. Finish this level with a bright and recently renovated gourmet kitchen with eat-in area. Great convenient main level mud room right off the kitchen that leads to the laundry area and an oversized 2 car garage. The upper level of this beautiful home hosts a generous size master bedroom with a remodeled master bath and a walk-in closet, additional bedrooms and an updated full bath with granite counters completes this floor. Outside you will find a private leveled back yard with dual level Trex deck and a firepit for more summer fun. An amazing finished walk-out lower level with an abundance of living space, LED lighting & classic built ins. Lower level is fully protected by Waterproofing by Connecticut Basement Systems with life Guarantee that is sure to give you peace of mind. Tons of storage. Everything you have been searching for and more is waiting for you in this rare to find home!! Great NY commute. Hurry this one will not last!
This property is off market, which means it's not currently listed for sale or rent on Zillow. This may be different from what's available on other websites or public sources.


