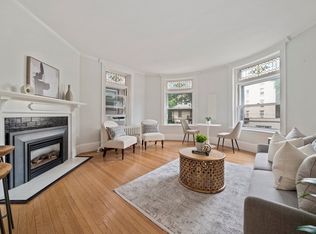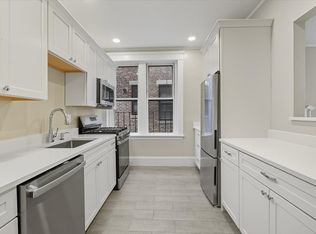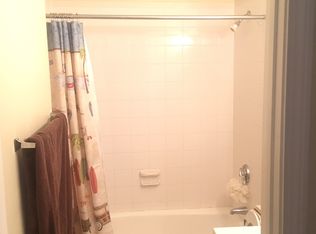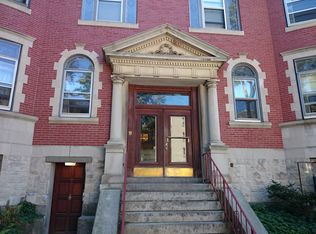Sold for $502,500
$502,500
9 Braemore Rd APT 7, Brighton, MA 02135
1beds
672sqft
Condominium
Built in 1880
-- sqft lot
$493,500 Zestimate®
$748/sqft
$2,513 Estimated rent
Home value
$493,500
$469,000 - $518,000
$2,513/mo
Zestimate® history
Loading...
Owner options
Explore your selling options
What's special
This full-sized one-bedroom condo in Cleveland Circle has been freshly painted and is ready for you to move right in! Upon entering Unit 7, you'll be greeted by the timeless elegance of Victorian architecture with high ceilings, hardwood floors, large windows, and even a stained-glass window. This home includes a spacious living room, separate dining room, and updated kitchen, as well as a private deck overlooking the building's shared backyard. It has ample storage space throughout with an additional dedicated closet just outside your front door, and the windows were replaced in 2015. The building is beautifully maintained and offers coin-op laundry in the basement. With a prime location in Cleveland Circle, you'll enjoy easy access to the B, C, and D T lines providing transportation into Brookline, Boston, and Cambridge. Explore nearby shops, restaurants, and green spaces, all within a short distance of your new home!
Zillow last checked: 8 hours ago
Listing updated: April 08, 2024 at 06:05am
Listed by:
Johnston Lynch Group 617-299-1854,
Dwell360 617-762-4080,
Edward W. Johnston 617-299-1854
Bought with:
Andria Pintabone
ROVI Homes
Source: MLS PIN,MLS#: 73212242
Facts & features
Interior
Bedrooms & bathrooms
- Bedrooms: 1
- Bathrooms: 1
- Full bathrooms: 1
Primary bedroom
- Features: Closet, Flooring - Hardwood
- Level: First
- Area: 156
- Dimensions: 13 x 12
Bathroom 1
- Features: Bathroom - Full, Bathroom - Tiled With Tub & Shower, Flooring - Stone/Ceramic Tile
- Level: First
- Area: 54
- Dimensions: 9 x 6
Dining room
- Features: Flooring - Hardwood
- Level: First
- Area: 70
- Dimensions: 7 x 10
Kitchen
- Features: Flooring - Wood, Deck - Exterior, Gas Stove
- Level: First
- Area: 91
- Dimensions: 13 x 7
Living room
- Features: Flooring - Hardwood, Window(s) - Bay/Bow/Box, Wainscoting
- Level: First
- Area: 221
- Dimensions: 13 x 17
Heating
- Hot Water
Cooling
- None
Appliances
- Included: Range, Refrigerator, Range Hood
- Laundry: In Building
Features
- Flooring: Wood, Tile, Hardwood
- Has basement: Yes
- Has fireplace: No
Interior area
- Total structure area: 672
- Total interior livable area: 672 sqft
Property
Features
- Entry location: Unit Placement(Back)
- Patio & porch: Deck
- Exterior features: Deck
Lot
- Size: 672 sqft
Details
- Parcel number: W:21 P:02326 S:018,1217022
- Zoning: CD
Construction
Type & style
- Home type: Condo
- Property subtype: Condominium
Condition
- Year built: 1880
- Major remodel year: 1981
Utilities & green energy
- Electric: Circuit Breakers
- Sewer: Public Sewer
- Water: Public
- Utilities for property: for Gas Range
Community & neighborhood
Security
- Security features: Intercom
Community
- Community features: Public Transportation, Shopping, Pool, Park, Walk/Jog Trails, T-Station, University
Location
- Region: Brighton
HOA & financial
HOA
- HOA fee: $351 monthly
- Amenities included: Hot Water
- Services included: Heat, Water, Sewer, Insurance, Maintenance Grounds, Snow Removal, Trash
Price history
| Date | Event | Price |
|---|---|---|
| 4/5/2024 | Sold | $502,500+11.9%$748/sqft |
Source: MLS PIN #73212242 Report a problem | ||
| 3/14/2024 | Listed for sale | $449,000+398.9%$668/sqft |
Source: MLS PIN #73212242 Report a problem | ||
| 7/25/1991 | Sold | $90,000$134/sqft |
Source: Public Record Report a problem | ||
Public tax history
| Year | Property taxes | Tax assessment |
|---|---|---|
| 2025 | $4,585 +8.6% | $395,900 +2.2% |
| 2024 | $4,222 +1.5% | $387,300 |
| 2023 | $4,160 +4.6% | $387,300 +6% |
Find assessor info on the county website
Neighborhood: Brighton
Nearby schools
GreatSchools rating
- NABaldwin Early Learning CenterGrades: PK-1Distance: 0.6 mi
- 4/10Edison K-8Grades: PK-8Distance: 0.7 mi
- 2/10Brighton High SchoolGrades: 7-12Distance: 0.8 mi
Schools provided by the listing agent
- Elementary: Boston
- Middle: Boston
- High: Boston
Source: MLS PIN. This data may not be complete. We recommend contacting the local school district to confirm school assignments for this home.
Get a cash offer in 3 minutes
Find out how much your home could sell for in as little as 3 minutes with a no-obligation cash offer.
Estimated market value$493,500
Get a cash offer in 3 minutes
Find out how much your home could sell for in as little as 3 minutes with a no-obligation cash offer.
Estimated market value
$493,500



