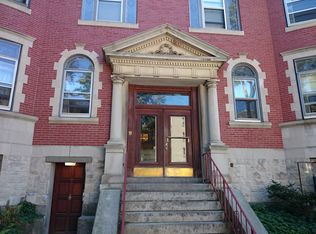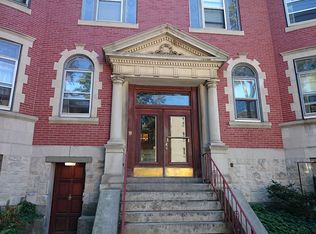Gorgeous brownstone Victorian building nestled on a tree lined side-street off of Comm. Ave. Unit reflects old world charm with period detail such as stain glass and custom lighting fixtures. Airy living room boasts a fireplace, high ceilings, over-sized windows, and lustrous hardwood floors. Eat-in kitchen with recessed lighting, dishwasher, and plenty of counterspace. Pristine bathroom with timeless subway tiling. Laundry facilities on premise. Near B,C and D lines and area amenities.
This property is off market, which means it's not currently listed for sale or rent on Zillow. This may be different from what's available on other websites or public sources.

