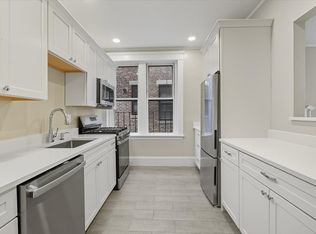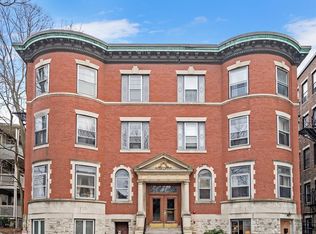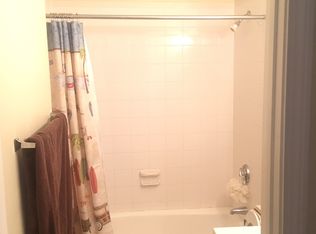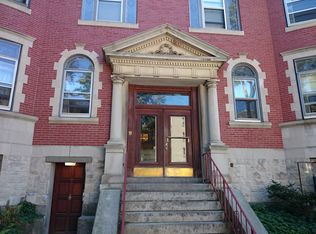Sold for $608,000
$608,000
9 Braemore Rd APT 1, Brighton, MA 02135
2beds
743sqft
Condominium
Built in 1880
-- sqft lot
$622,400 Zestimate®
$818/sqft
$2,924 Estimated rent
Home value
$622,400
$566,000 - $685,000
$2,924/mo
Zestimate® history
Loading...
Owner options
Explore your selling options
What's special
Step into this stunning 2-bedroom condo, nestled in a historic building where character is beautifully preserved with Victorian stained glass windows, detailed moldings and high ceilings with an abundance of modern updates. The living room features a graceful bow window that floods the room with natural light. Imagine cozying up by the fireplace on a snowy winter’s day or enjoying a picnic in the backyard space come spring. The updated kitchen is open to the living room, with plenty of cabinet space and granite countertops. Gorgeous hardwood floors flow throughout, enhancing the timeless appeal. Loads of closet space provides ample storage with an additional private storage unit located in the basement. A key feature: in-unit Bosch Washer/Dryer makes laundry a breeze. Located just steps from the Green Line, walking distance to shops and dining in Cleveland Circle as well as Chestnut Hill Reservoir, also - easy street parking! Move-in ready and brimming with character - Welcome Home!
Zillow last checked: 8 hours ago
Listing updated: September 10, 2024 at 10:38am
Listed by:
Julie Molloy 781-696-1533,
Compass 781-285-8028
Bought with:
Rabiah Akar
William Raveis R.E. & Home Services
Source: MLS PIN,MLS#: 73277090
Facts & features
Interior
Bedrooms & bathrooms
- Bedrooms: 2
- Bathrooms: 1
- Full bathrooms: 1
Primary bedroom
- Features: Ceiling Fan(s), Closet, Flooring - Hardwood
- Level: First
Bedroom 2
- Features: Closet, Flooring - Hardwood
- Level: First
Primary bathroom
- Features: No
Bathroom 1
- Features: Bathroom - Full, Bathroom - Tiled With Tub & Shower, Flooring - Stone/Ceramic Tile
- Level: First
Kitchen
- Features: Countertops - Stone/Granite/Solid
- Level: First
Living room
- Features: Flooring - Hardwood, Window(s) - Bay/Bow/Box
- Level: First
Heating
- Hot Water
Cooling
- Window Unit(s)
Appliances
- Included: Range, Dishwasher, Microwave, Refrigerator, Washer, Dryer
- Laundry: Main Level, First Floor, In Unit
Features
- Flooring: Tile, Hardwood
- Has basement: Yes
- Number of fireplaces: 1
Interior area
- Total structure area: 743
- Total interior livable area: 743 sqft
Property
Parking
- Parking features: On Street
- Has uncovered spaces: Yes
Accessibility
- Accessibility features: No
Features
- Entry location: Unit Placement(Front)
Lot
- Size: 743 sqft
Details
- Parcel number: W:21 P:02326 S:006,1217028
- Zoning: CD
Construction
Type & style
- Home type: Condo
- Property subtype: Condominium
Condition
- Year built: 1880
- Major remodel year: 1981
Utilities & green energy
- Sewer: Public Sewer
- Water: Public
- Utilities for property: for Gas Range
Community & neighborhood
Security
- Security features: Intercom
Community
- Community features: Public Transportation, Shopping, Walk/Jog Trails, Highway Access, T-Station
Location
- Region: Brighton
HOA & financial
HOA
- HOA fee: $437 monthly
- Amenities included: Hot Water, Laundry
- Services included: Heat, Water, Sewer, Insurance, Maintenance Structure, Maintenance Grounds, Snow Removal, Trash, Reserve Funds
Price history
| Date | Event | Price |
|---|---|---|
| 9/10/2024 | Sold | $608,000+3.4%$818/sqft |
Source: MLS PIN #73277090 Report a problem | ||
| 8/18/2024 | Contingent | $588,000$791/sqft |
Source: MLS PIN #73277090 Report a problem | ||
| 8/13/2024 | Listed for sale | $588,000+8.5%$791/sqft |
Source: MLS PIN #73277090 Report a problem | ||
| 8/23/2018 | Sold | $542,000+8.6%$729/sqft |
Source: Public Record Report a problem | ||
| 7/26/2018 | Pending sale | $499,000$672/sqft |
Source: Coldwell Banker Residential Brokerage - Cambridge Mass Ave #72364446 Report a problem | ||
Public tax history
| Year | Property taxes | Tax assessment |
|---|---|---|
| 2025 | $7,011 +16.2% | $605,400 +9.4% |
| 2024 | $6,033 +1.5% | $553,500 |
| 2023 | $5,945 +4.7% | $553,500 +6% |
Find assessor info on the county website
Neighborhood: Brighton
Nearby schools
GreatSchools rating
- NABaldwin Early Learning CenterGrades: PK-1Distance: 0.6 mi
- 4/10Edison K-8Grades: PK-8Distance: 0.7 mi
- 2/10Brighton High SchoolGrades: 7-12Distance: 0.8 mi
Get a cash offer in 3 minutes
Find out how much your home could sell for in as little as 3 minutes with a no-obligation cash offer.
Estimated market value$622,400
Get a cash offer in 3 minutes
Find out how much your home could sell for in as little as 3 minutes with a no-obligation cash offer.
Estimated market value
$622,400



