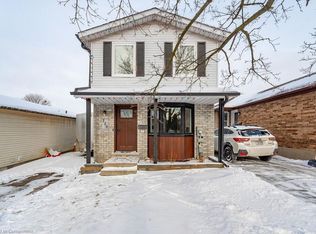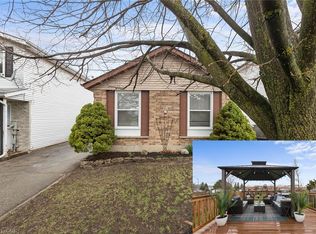Welcome to 9 Braemar Rd.! This well situated bungalow will appeal to many for sure. First time home buyers, renovators, downsizers, this home has something for everyone! The walk out basement with sliding doors to a stone patio works well for an in-law set-up. The house-width porch welcomes you & provides a great place to enjoy that morning coffee. A second entrance on the side of the home, has direct access to the tandem driveway (long enough for 3 vehicles) and a staircase to the bsmt. The main floor boasts a generous size living room with a nice expanse of glass facing the front yard. A kitchen & roomy dinette, complete the principal rooms. Three bedrooms are down a hall to the rear of the home. All bedrooms & living room have the original hardwood floors still intact. Downstairs is bright and waiting for you & your design ideas. A large recreation room expanding almost 30 feet is well lit with the sliding doors to the rear yard. Pot lights add to the bright room. Off the recreation room is an open room currently being used as a bedroom. Another room, or huge walk in closet, is adjacent to this well sized room. The basement sports a 3 pc bath with a south facing window. Laundry shares a room with the mechanics of the home. The rear yard is fenced. Stairs on either side of this all brick bungalow, utilize the change of elevation. There is a ramp on the west side as well, for lawn mowers, bikes and those with difficult going down stairs. A nice size garden shed is at the rear of the yard. Braemar Rd. is in the heart of Cambridge with quick 401 access (less than 10 mins). Many amenities are within walking distance or a 5 min drive, including parks, schools, churches, shopping, library, Golf courses & range, YMCA , an assortment of grocery stores & Shades Mill Conservation Area. For those that do not drive, there is a handy transit bus stop around the corner
This property is off market, which means it's not currently listed for sale or rent on Zillow. This may be different from what's available on other websites or public sources.

