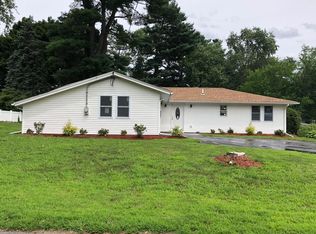The entire home was renovated from top to bottom in and is ready for you to unpack and settle in! This is Mid-Century modern at its finest. When you enter through the foyer you will love the shelving and open area which will allow you to create more storage and has potential as a mudroom. The family room is very spacious and can easily house a desk if you wanted more office space. Entertaining is made easy with a seamless transition from kitchen to dining room to living room. Your kitchen does not disappoint with gorgeous granite countertops and stainless steel appliances. The dining room can accommodate a table in a variety of sizes and shapes, and can also hold a hutch or sideboard as well. Who doesn't love a newly-updated bathroom? This one is a beauty! All three bedrooms are great in size and offer ample closet space. Is a large backyard on your wish list? Many outdoor activities can be enjoyed here. Great location for commuters, shopping, restaurants, and more.
This property is off market, which means it's not currently listed for sale or rent on Zillow. This may be different from what's available on other websites or public sources.
