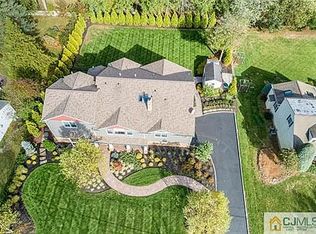For more photos and details visit: http://9bradford.isnowforsale.com/ Marketed by Raymond Lee of NextAge M3 Realty. Call for showings - O: 732-603-0700, Cell: 732-585-8379 Welcome home! This west-facing, gorgeous, ~3,580 sf, expanded home was completely rebuilt & updated from foundation up in 2000. Features a large eat-in-kitchen w/corian countertops, opens into the sunny family room w/vaulted ceilings. Huge 1st flr. bonus room for recreation,office,or guest suite. Showings start 6/4.
This property is off market, which means it's not currently listed for sale or rent on Zillow. This may be different from what's available on other websites or public sources.
