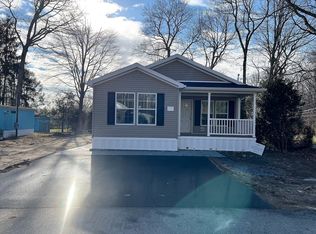Attention 55 and over: AFFORDABLE AND ADORABLE! This little gem sits at the end of a cul-de-sac and has no homes behind. It has that private feel yet all the amenities that a Jensen Community affords. This home has been lovingly maintained and has had many recent improvements. The monthly fee is $412. This covers your septic maintenance, tree and shrub trimming, garbage, road maintenance and use of the club house and pool. (very small once a year additional charge for pool) See bylaws. Sale is subject to Park approval. Pet restrictions and income requirements. Cash only. Owner selling for health related issues. List of all recent improvements available. See public remarks addendum.
This property is off market, which means it's not currently listed for sale or rent on Zillow. This may be different from what's available on other websites or public sources.
