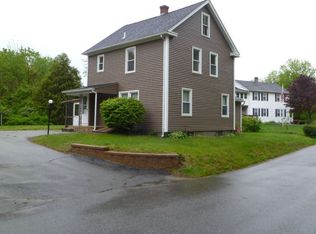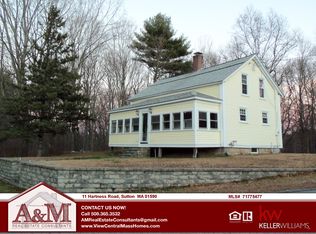This home has some history to it as described in "History of the Town of Sutton Vol II". The mansard roofed building is said to have been used as a barber shop, pool room, meat market, school room for low grades, and a US Post Office. One of the two rear sheds was once reportedly used as a jail. More recently a home workshop was setup in the basement. There are still woodworking tools for sale & workbench located there. Town record says there are 5 bedrooms, but two are tandem and I am showing them here as Bonus Space. Windows have been replaced, exterior is vinyl sided. The Park next door will soon be updated. This is a Village Zone so some multi-family & business uses are viable with a special permit. The lot is large for this zone, but drops in the rear to an area of wetlands. All this being said, bring your tools and renovation ideas as serious updating may be required to bring this home up to today's expected standards. Great location with easy access to Rts 122A, 146, & Pike
This property is off market, which means it's not currently listed for sale or rent on Zillow. This may be different from what's available on other websites or public sources.

