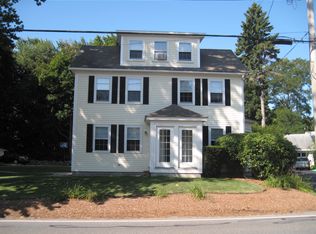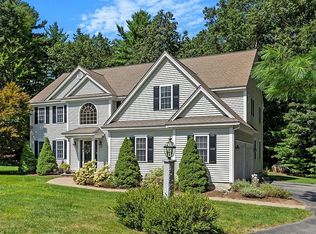Sold for $460,000 on 10/04/23
$460,000
9 Boston Rd #9, Westford, MA 01886
2beds
1,487sqft
Condominium, Townhouse
Built in 1850
-- sqft lot
$-- Zestimate®
$309/sqft
$2,843 Estimated rent
Home value
Not available
Estimated sales range
Not available
$2,843/mo
Zestimate® history
Loading...
Owner options
Explore your selling options
What's special
Opportunity time to own this lovely condo close to Westford Center! 2-bedroom open concept condo part of a duplex in Westford Center, 2 units total, with garage, private outside deck, and great location. First floor flows nicely open concept kitchen, dining/living rooms and designated office. Highlights include: hardwood flooring, fireplace, breakfast bar, designated laundry room and large sun filled very private deck. Second floor boasts 2 nicely sized bedrooms and spacious full bath. Exterior green space includes detached garage, private entrance and mature plantings. This condo is the rear unit away from the street, very pleasant and quiet set back away from the Boston Road. Enjoy all that Westford has to offer a short distance to the town common, library, Muffins on Main, shopping, restaurants, and highway access. 9 Boston Road a wonderful place to call home in sought after town and school district.
Zillow last checked: 8 hours ago
Listing updated: October 04, 2023 at 12:51pm
Listed by:
Jenepher Spencer 978-618-5262,
Coldwell Banker Realty - Westford 978-692-2121
Bought with:
Gundersheim Group Real Estate
Commonwealth Standard Realty Advisors
Source: MLS PIN,MLS#: 73149399
Facts & features
Interior
Bedrooms & bathrooms
- Bedrooms: 2
- Bathrooms: 2
- Full bathrooms: 1
- 1/2 bathrooms: 1
Primary bedroom
- Features: Closet, Flooring - Wall to Wall Carpet
- Level: Second
- Area: 269.94
- Dimensions: 18.83 x 14.33
Bedroom 2
- Features: Closet, Flooring - Wall to Wall Carpet
- Level: Second
- Area: 185.14
- Dimensions: 12.92 x 14.33
Primary bathroom
- Features: No
Bathroom 1
- Features: Flooring - Stone/Ceramic Tile
- Level: First
- Area: 24
- Dimensions: 4 x 6
Bathroom 2
- Features: Bathroom - Full, Bathroom - Double Vanity/Sink, Bathroom - With Tub & Shower, Closet
- Level: Second
- Area: 68.54
- Dimensions: 7.83 x 8.75
Dining room
- Features: Flooring - Hardwood, Exterior Access, Open Floorplan
- Level: First
- Area: 164.83
- Dimensions: 11.5 x 14.33
Kitchen
- Features: Flooring - Hardwood, Breakfast Bar / Nook, Open Floorplan, Recessed Lighting, Gas Stove
- Level: First
- Area: 134.97
- Dimensions: 9.42 x 14.33
Living room
- Features: Cathedral Ceiling(s), Ceiling Fan(s), Flooring - Hardwood, Open Floorplan, Recessed Lighting
- Level: First
- Area: 209.03
- Dimensions: 14.33 x 14.58
Office
- Features: Flooring - Hardwood
- Level: First
- Area: 139.75
- Dimensions: 9.75 x 14.33
Heating
- Forced Air, Natural Gas
Cooling
- None
Appliances
- Laundry: In Unit
Features
- Office
- Flooring: Wood, Tile, Carpet, Flooring - Hardwood
- Windows: Storm Window(s)
- Has basement: Yes
- Number of fireplaces: 1
- Fireplace features: Living Room
Interior area
- Total structure area: 1,487
- Total interior livable area: 1,487 sqft
Property
Parking
- Total spaces: 3
- Parking features: Detached, Garage Door Opener, Off Street, Paved
- Garage spaces: 1
- Uncovered spaces: 2
Features
- Entry location: Unit Placement(Back)
- Patio & porch: Deck - Wood
- Exterior features: Deck - Wood
Details
- Parcel number: M:0055.0 P:0039 S:0002,4072205
- Zoning: RA
Construction
Type & style
- Home type: Townhouse
- Property subtype: Condominium, Townhouse
Materials
- Frame
- Roof: Shingle
Condition
- Year built: 1850
- Major remodel year: 1998
Utilities & green energy
- Electric: Circuit Breakers, 100 Amp Service
- Sewer: Private Sewer
- Water: Public
- Utilities for property: for Gas Range
Community & neighborhood
Location
- Region: Westford
Price history
| Date | Event | Price |
|---|---|---|
| 10/4/2023 | Sold | $460,000+15%$309/sqft |
Source: MLS PIN #73149399 Report a problem | ||
| 8/22/2023 | Contingent | $400,000$269/sqft |
Source: MLS PIN #73149399 Report a problem | ||
| 8/16/2023 | Listed for sale | $400,000$269/sqft |
Source: MLS PIN #73149399 Report a problem | ||
Public tax history
Tax history is unavailable.
Neighborhood: 01886
Nearby schools
GreatSchools rating
- 8/10Abbot Elementary SchoolGrades: 3-5Distance: 0.7 mi
- 8/10Stony Brook SchoolGrades: 6-8Distance: 2.2 mi
- 10/10Westford AcademyGrades: 9-12Distance: 1.3 mi

Get pre-qualified for a loan
At Zillow Home Loans, we can pre-qualify you in as little as 5 minutes with no impact to your credit score.An equal housing lender. NMLS #10287.

