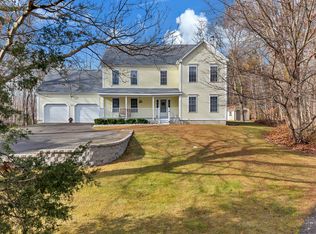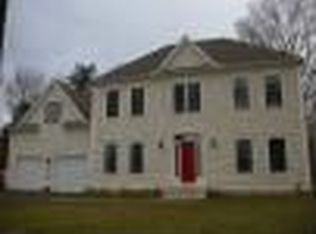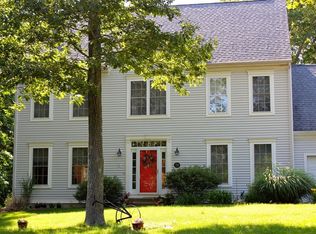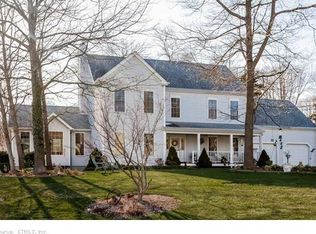Sold for $599,000
$599,000
9 Bonny Lane, Clinton, CT 06413
4beds
2,426sqft
Single Family Residence
Built in 2002
1.08 Acres Lot
$-- Zestimate®
$247/sqft
$3,856 Estimated rent
Home value
Not available
Estimated sales range
Not available
$3,856/mo
Zestimate® history
Loading...
Owner options
Explore your selling options
What's special
Truly an inviting turn key, well maintained home, located at the end of a cul-de-sac in a secluded subdivision, while in the heart of Clinton just minutes from the beautiful Town Beach and Shore Line East Commuter Rail. With an inviting front foyer entry, beautiful hardwood floors and 9 foot ceilings, tiled eat-in kitchen, formal dining room, formal living room with fireplace and sitting room area, it is the perfect setting for family gatherings and entertaining. The kitchen features Bosch dishwasher, LG refrigerator and GE flat surface oven, microwave above the stove, cabinets with crown molding and open soffits, large pantry, center island, off eat-in kitchen area with sliders that lead to deck and backyard. A 1/2 bath with laundry is also located on the main level. The second level features 8 foot ceilings, 4 generous sized bedrooms, including the primary suite with beautiful full bath with a whirlpool tub, walk-in closet and room that can be finished over the garage. Middle bedroom has a walk up attic for future expansion or storage, full basement with the potential of being finished and an oversized 2 car garage. A large open fenced-in back yard make this the perfect colonial! Seller is relocating and has a signed and accepted Offer to Purchase contingent on the sale of this home.
Zillow last checked: 8 hours ago
Listing updated: December 16, 2025 at 12:53pm
Listed by:
Cheryl L. Coderre (508)353-1318,
Coldwell Banker Realty 203-481-4571
Bought with:
David Fusco, RES.0813108
Century 21 AllPoints Realty
Source: Smart MLS,MLS#: 24138940
Facts & features
Interior
Bedrooms & bathrooms
- Bedrooms: 4
- Bathrooms: 3
- Full bathrooms: 2
- 1/2 bathrooms: 1
Primary bedroom
- Features: Ceiling Fan(s), Full Bath, Laminate Floor, Stall Shower, Walk-In Closet(s), Whirlpool Tub
- Level: Upper
Bedroom
- Features: Laminate Floor
- Level: Upper
Bedroom
- Features: Laminate Floor
- Level: Upper
Bedroom
- Features: Laminate Floor
- Level: Upper
Bathroom
- Features: Tile Floor
- Level: Main
Bathroom
- Features: Full Bath, Tile Floor, Tub w/Shower
- Level: Upper
Den
- Features: Hardwood Floor
- Level: Main
Dining room
- Features: Hardwood Floor
- Level: Main
Kitchen
- Features: Kitchen Island, Tile Floor
- Level: Main
Living room
- Features: Fireplace, Hardwood Floor
- Level: Main
Heating
- Forced Air, Oil
Cooling
- Central Air
Appliances
- Included: Electric Range, Microwave, Refrigerator, Dishwasher, Washer, Dryer, Tankless Water Heater
- Laundry: Lower Level
Features
- Basement: Full
- Attic: Walk-up
- Number of fireplaces: 1
Interior area
- Total structure area: 2,426
- Total interior livable area: 2,426 sqft
- Finished area above ground: 2,426
Property
Parking
- Total spaces: 2
- Parking features: Attached, Garage Door Opener
- Attached garage spaces: 2
Lot
- Size: 1.08 Acres
- Features: Wetlands, Few Trees, Sloped, Cul-De-Sac
Details
- Parcel number: 2381763
- Zoning: R20
Construction
Type & style
- Home type: SingleFamily
- Architectural style: Colonial
- Property subtype: Single Family Residence
Materials
- Vinyl Siding
- Foundation: Concrete Perimeter
- Roof: Asphalt
Condition
- New construction: No
- Year built: 2002
Utilities & green energy
- Sewer: Septic Tank
- Water: Public
Community & neighborhood
Location
- Region: Clinton
Price history
| Date | Event | Price |
|---|---|---|
| 12/16/2025 | Sold | $599,000$247/sqft |
Source: | ||
| 11/16/2025 | Pending sale | $599,000$247/sqft |
Source: | ||
| 11/8/2025 | Listed for sale | $599,000+12%$247/sqft |
Source: | ||
| 5/26/2022 | Sold | $535,000+1.9%$221/sqft |
Source: | ||
| 2/12/2022 | Contingent | $525,000$216/sqft |
Source: | ||
Public tax history
| Year | Property taxes | Tax assessment |
|---|---|---|
| 2025 | $8,146 +2.9% | $261,600 |
| 2024 | $7,916 +1.4% | $261,600 |
| 2023 | $7,804 | $261,600 |
Find assessor info on the county website
Neighborhood: 06413
Nearby schools
GreatSchools rating
- 7/10Jared Eliot SchoolGrades: 5-8Distance: 1.2 mi
- 7/10The Morgan SchoolGrades: 9-12Distance: 1.8 mi
- 7/10Lewin G. Joel Jr. SchoolGrades: PK-4Distance: 1.7 mi
Schools provided by the listing agent
- High: Morgan
Source: Smart MLS. This data may not be complete. We recommend contacting the local school district to confirm school assignments for this home.
Get pre-qualified for a loan
At Zillow Home Loans, we can pre-qualify you in as little as 5 minutes with no impact to your credit score.An equal housing lender. NMLS #10287.



