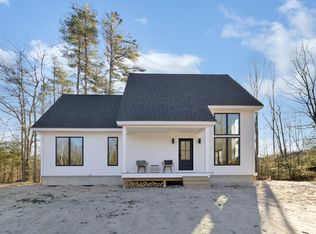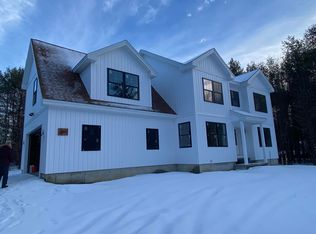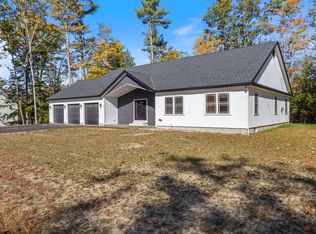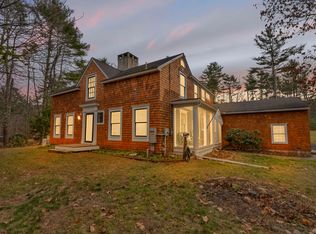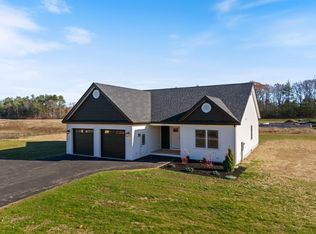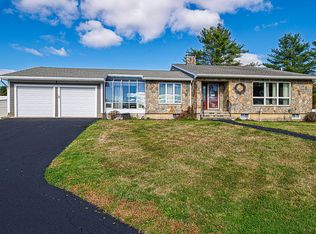This impeccably designed modern ranch blends luxury, comfort, and craftsmanship on 3.6 landscaped acres in peaceful Buxton. The open-concept layout features a chef's kitchen with quartz countertops, walk-in pantry, and a spacious dining area. Vaulted ceilings and a gas fireplace anchor the sunlit family room, while hardwood floors run throughout. The first-floor primary suite offers a spa-like retreat with soaking tub, glass shower, and walk-in closet. Two additional bedrooms, a dedicated home office, radiant heat, central air, and a whole-house generator round out the main level. Enjoy outdoor living on the covered back porch with TV setup, or retreat to the finished one-bedroom apartment above the three-car garage — perfect for guests, rentals, or extended stays. Just a short drive to Portland and local trails, this home delivers modern living in a serene setting.
Active
$1,195,000
9 Bonita Way, Buxton, ME 04093
4beds
3,420sqft
Est.:
Single Family Residence
Built in 2024
3.6 Acres Lot
$-- Zestimate®
$349/sqft
$-- HOA
What's special
- 132 days |
- 634 |
- 33 |
Zillow last checked: 8 hours ago
Listing updated: December 05, 2025 at 08:52am
Listed by:
RE/MAX By The Bay
Source: Maine Listings,MLS#: 1633529
Tour with a local agent
Facts & features
Interior
Bedrooms & bathrooms
- Bedrooms: 4
- Bathrooms: 4
- Full bathrooms: 3
- 1/2 bathrooms: 1
Primary bedroom
- Features: Separate Shower, Walk-In Closet(s), Double Vanity, Full Bath, Soaking Tub, Suite
- Level: First
Bedroom 1
- Features: Above Garage
- Level: Second
Bedroom 2
- Features: Closet
- Level: First
Bedroom 3
- Features: Closet
- Level: First
Dining room
- Features: Dining Area
- Level: First
Family room
- Features: Gas Fireplace, Vaulted Ceiling(s)
- Level: First
Kitchen
- Features: Eat-in Kitchen, Pantry, Kitchen Island
- Level: First
Kitchen
- Features: Eat-in Kitchen
- Level: Second
Living room
- Level: Second
Office
- Level: First
Heating
- Baseboard, Hot Water, Radiant
Cooling
- Central Air
Features
- Flooring: Tile, Wood, Engineered Hardwood
- Number of fireplaces: 1
Interior area
- Total structure area: 3,420
- Total interior livable area: 3,420 sqft
- Finished area above ground: 3,420
- Finished area below ground: 0
Property
Parking
- Total spaces: 3
- Parking features: Garage - Attached
- Attached garage spaces: 3
Features
- Patio & porch: Porch
- Has view: Yes
- View description: Fields, Trees/Woods
Lot
- Size: 3.6 Acres
Details
- Additional structures: Shed(s)
- Zoning: Res
Construction
Type & style
- Home type: SingleFamily
- Architectural style: Contemporary,Ranch
- Property subtype: Single Family Residence
Materials
- Roof: Shingle
Condition
- Year built: 2024
Utilities & green energy
- Electric: Circuit Breakers
- Sewer: Private Sewer, Septic Design Available, Septic Tank
- Water: Private
Community & HOA
Location
- Region: Buxton
Financial & listing details
- Price per square foot: $349/sqft
- Annual tax amount: $13,267
- Date on market: 8/7/2025
Estimated market value
Not available
Estimated sales range
Not available
Not available
Price history
Price history
| Date | Event | Price |
|---|---|---|
| 8/7/2025 | Listed for sale | $1,195,000-4.4%$349/sqft |
Source: | ||
| 7/25/2025 | Listing removed | $1,250,000$365/sqft |
Source: | ||
| 4/24/2025 | Listed for sale | $1,250,000$365/sqft |
Source: | ||
Public tax history
Public tax history
Tax history is unavailable.BuyAbility℠ payment
Est. payment
$5,908/mo
Principal & interest
$4634
Property taxes
$856
Home insurance
$418
Climate risks
Neighborhood: 04093
Nearby schools
GreatSchools rating
- 4/10Buxton Center Elementary SchoolGrades: PK-5Distance: 3.4 mi
- 4/10Bonny Eagle Middle SchoolGrades: 6-8Distance: 7.5 mi
- 3/10Bonny Eagle High SchoolGrades: 9-12Distance: 7.6 mi
- Loading
- Loading
