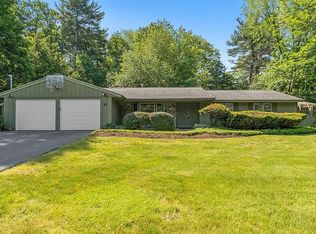Sold for $750,000
$750,000
9 Bonanza Rd, Chelmsford, MA 01824
4beds
2,136sqft
Single Family Residence
Built in 1970
0.52 Acres Lot
$755,800 Zestimate®
$351/sqft
$4,195 Estimated rent
Home value
$755,800
$703,000 - $816,000
$4,195/mo
Zestimate® history
Loading...
Owner options
Explore your selling options
What's special
Welcome to this spacious and well-maintained 4-bedroom, 2.5-bathroom home, perfectly situated on a flat, level half-acre lot. With a thoughtful layout and numerous updates, this home offers both comfort and functionality for modern living. Inside, you’ll find an updated kitchen with modern finishes, ideal for home cooks and entertainers alike. The home features a bright living room and a separate family room, providing ample space for both relaxation and gatherings.The primary bedroom includes its own private bath, while a full bathroom serves the other bedrooms, and a convenient half-bath with washer/dryer hookups adds practicality to your daily routine.Step outside to enjoy the 3-season screened-in porch, perfect for morning coffee or evening unwinding. The oversized two-car garage provides generous storage and workspace potential. With its spacious layout, desirable features, and beautiful outdoor space, this home is ready to welcome its next owner.
Zillow last checked: 8 hours ago
Listing updated: September 18, 2025 at 08:31am
Listed by:
Team Correia 978-866-7368,
Keller Williams Realty - Merrimack 978-692-3280,
Jarad Gagnon 978-866-4010
Bought with:
St. Martin Team
Barrett Sotheby's International Realty
Source: MLS PIN,MLS#: 73411331
Facts & features
Interior
Bedrooms & bathrooms
- Bedrooms: 4
- Bathrooms: 3
- Full bathrooms: 2
- 1/2 bathrooms: 1
Primary bedroom
- Features: Closet, Flooring - Laminate
- Level: First
Bedroom 2
- Features: Closet, Flooring - Laminate
- Level: First
Bedroom 3
- Features: Closet, Flooring - Laminate
- Level: First
Bedroom 4
- Features: Flooring - Laminate
- Level: First
Bathroom 1
- Features: Bathroom - Full
- Level: First
Bathroom 2
- Features: Bathroom - 3/4
- Level: First
Bathroom 3
- Features: Bathroom - Half
- Level: First
Dining room
- Features: Flooring - Laminate
- Level: First
Family room
- Features: Flooring - Stone/Ceramic Tile
- Level: First
Kitchen
- Features: Flooring - Stone/Ceramic Tile
- Level: First
Living room
- Features: Flooring - Laminate
- Level: First
Heating
- Radiant, Natural Gas, Ductless
Cooling
- Ductless
Appliances
- Included: Gas Water Heater, Range, Oven, Dishwasher, Refrigerator
- Laundry: First Floor
Features
- Flooring: Tile, Laminate, Stone / Slate
- Has basement: No
- Number of fireplaces: 1
Interior area
- Total structure area: 2,136
- Total interior livable area: 2,136 sqft
- Finished area above ground: 2,136
Property
Parking
- Total spaces: 6
- Parking features: Attached, Off Street
- Attached garage spaces: 2
- Uncovered spaces: 4
Features
- Patio & porch: Screened
- Exterior features: Porch - Screened
Lot
- Size: 0.52 Acres
- Features: Level
Details
- Parcel number: M:0118 B:0451 L:13,3911422
- Zoning: RB
Construction
Type & style
- Home type: SingleFamily
- Architectural style: Ranch
- Property subtype: Single Family Residence
Materials
- Frame
- Foundation: Slab
- Roof: Shingle
Condition
- Year built: 1970
Utilities & green energy
- Electric: 100 Amp Service
- Sewer: Public Sewer
- Water: Public
- Utilities for property: for Gas Range, for Gas Oven
Community & neighborhood
Location
- Region: Chelmsford
Price history
| Date | Event | Price |
|---|---|---|
| 9/17/2025 | Sold | $750,000$351/sqft |
Source: MLS PIN #73411331 Report a problem | ||
| 8/10/2025 | Contingent | $750,000$351/sqft |
Source: MLS PIN #73411331 Report a problem | ||
| 7/30/2025 | Listed for sale | $750,000+292.7%$351/sqft |
Source: MLS PIN #73411331 Report a problem | ||
| 4/17/1996 | Sold | $191,000$89/sqft |
Source: Public Record Report a problem | ||
Public tax history
| Year | Property taxes | Tax assessment |
|---|---|---|
| 2025 | $8,617 +3.2% | $619,900 +1.2% |
| 2024 | $8,346 +4% | $612,800 +9.7% |
| 2023 | $8,027 +1.7% | $558,600 +11.6% |
Find assessor info on the county website
Neighborhood: Old Stage Estates
Nearby schools
GreatSchools rating
- 6/10South Row Elementary SchoolGrades: K-4Distance: 1.2 mi
- 7/10Mccarthy Middle SchoolGrades: 5-8Distance: 3.2 mi
- 8/10Chelmsford High SchoolGrades: 9-12Distance: 3.5 mi
Get a cash offer in 3 minutes
Find out how much your home could sell for in as little as 3 minutes with a no-obligation cash offer.
Estimated market value$755,800
Get a cash offer in 3 minutes
Find out how much your home could sell for in as little as 3 minutes with a no-obligation cash offer.
Estimated market value
$755,800
