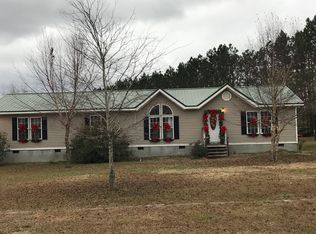This is a one of a kind home and property. House plans came from Southern Living. It is a 3 bedroom/2.5 bathroom home with 2000 sq. ft. The master is on the main level with a spacious master bath and walk in closet. The Kitchen has stainless steel appliances and opens to the main living and dining area. Upstairs is a large bathroom and 2 bedrooms. The house features a wrap around porch (1500 sq ft.) and a covered walk way to the 2 car garage. Above the garage is a 10x30 unfinished bonus room that already has the shower stall and wiring in place. The 3 story barn was built from the UGA barn plans and has 3 stalls on the bottom level. There is a hay barn, tractors shelters and a shop. 13 ac in Tift 85 Bermudagrass & 6 ac in Cherokee Bermudagrass
This property is off market, which means it's not currently listed for sale or rent on Zillow. This may be different from what's available on other websites or public sources.

