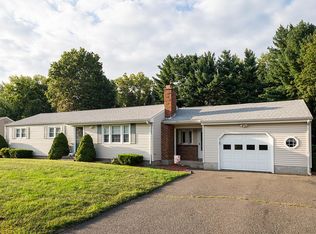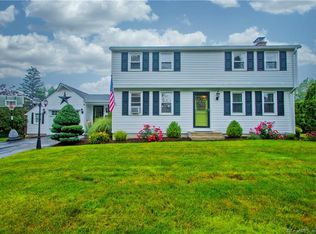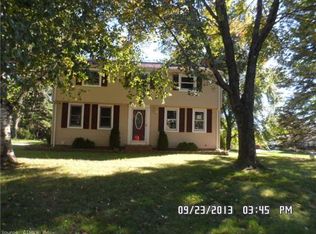Sold for $325,000 on 05/12/25
$325,000
9 Bobolink Lane, Enfield, CT 06082
4beds
1,296sqft
Single Family Residence
Built in 1967
0.51 Acres Lot
$334,600 Zestimate®
$251/sqft
$2,640 Estimated rent
Home value
$334,600
$304,000 - $368,000
$2,640/mo
Zestimate® history
Loading...
Owner options
Explore your selling options
What's special
**Best and Final offer deadline of Noon on Monday 4/14.** Welcome home to this charming 4-bedroom, 2-bath Cape nestled in a lovely neighborhood setting of Enfield -just around the corner from Grassmere Country Club, dog park, walking trails, convenient shopping, and only 20 minutes to Bradley International Airport. This cedar-shingled home sits on a spacious, flat yard bursting with perennials for summer color and fun! Enjoy the new above-ground pool, a swing play set, a cozy fire pit for evenings under the stars, and an outbuilding-half shed for storage, half screened porch for relaxing. Inside, you'll find beautiful hardwood flooring throughout the main living area and first-floor bedrooms. The open-concept kitchen and dining room feature hardwood cabinetry, stainless steel appliances, a glass cooktop range, wall oven, and a breakfast bar-perfect for casual meals or entertaining. A convenient first-floor primary bedroom and full bath offer easy one-level living, while two additional bedrooms upstairs provide plenty of space. Downstairs, enjoy a second full bath and a large cedar storage closet. Built with solid steel beam construction and a roof that's approximately 8 years young, this home is both sturdy and stylish.
Zillow last checked: 8 hours ago
Listing updated: May 14, 2025 at 06:46pm
Listed by:
Next Level Team of RE/MAX One,
Nate Daniel Stewart 413-387-8608,
RE/MAX One 860-444-7362
Bought with:
Susan J. Volenec, RES.0797921
Coldwell Banker Realty
Source: Smart MLS,MLS#: 24086510
Facts & features
Interior
Bedrooms & bathrooms
- Bedrooms: 4
- Bathrooms: 2
- Full bathrooms: 2
Primary bedroom
- Features: Hardwood Floor
- Level: Main
- Area: 144 Square Feet
- Dimensions: 12 x 12
Bedroom
- Features: Hardwood Floor
- Level: Main
- Area: 110 Square Feet
- Dimensions: 10 x 11
Bedroom
- Features: Wall/Wall Carpet
- Level: Upper
- Area: 168 Square Feet
- Dimensions: 12 x 14
Bedroom
- Features: Wall/Wall Carpet
- Level: Upper
- Area: 204 Square Feet
- Dimensions: 12 x 17
Bathroom
- Features: Full Bath, Tub w/Shower
- Level: Main
- Area: 48 Square Feet
- Dimensions: 6 x 8
Bathroom
- Features: Full Bath, Tub w/Shower
- Level: Lower
Dining room
- Features: Hardwood Floor
- Level: Main
- Area: 88 Square Feet
- Dimensions: 8 x 11
Kitchen
- Features: Breakfast Bar, Dining Area
- Level: Main
- Area: 110 Square Feet
- Dimensions: 10 x 11
Living room
- Features: Hardwood Floor
- Level: Main
- Area: 204 Square Feet
- Dimensions: 12 x 17
Heating
- Baseboard, Hot Water, Oil
Cooling
- None
Appliances
- Included: Electric Cooktop, Oven, Microwave, Refrigerator, Dishwasher, Washer, Dryer, Gas Water Heater, Water Heater
- Laundry: Lower Level
Features
- Basement: Full,Storage Space,Hatchway Access,Interior Entry,Concrete
- Attic: None
- Has fireplace: No
Interior area
- Total structure area: 1,296
- Total interior livable area: 1,296 sqft
- Finished area above ground: 1,296
Property
Parking
- Total spaces: 4
- Parking features: None, Paved, Driveway, Private
- Has uncovered spaces: Yes
Features
- Exterior features: Rain Gutters
- Has private pool: Yes
- Pool features: Above Ground
Lot
- Size: 0.51 Acres
- Features: Level, Cleared
Details
- Additional structures: Shed(s)
- Parcel number: 540934
- Zoning: R44
Construction
Type & style
- Home type: SingleFamily
- Architectural style: Cape Cod
- Property subtype: Single Family Residence
Materials
- Clapboard
- Foundation: Concrete Perimeter
- Roof: Asphalt
Condition
- New construction: No
- Year built: 1967
Utilities & green energy
- Sewer: Public Sewer
- Water: Public
Community & neighborhood
Location
- Region: Enfield
- Subdivision: Southwood Acres
Price history
| Date | Event | Price |
|---|---|---|
| 5/12/2025 | Sold | $325,000+4.9%$251/sqft |
Source: | ||
| 4/14/2025 | Pending sale | $309,900$239/sqft |
Source: | ||
| 4/9/2025 | Listed for sale | $309,900+6.9%$239/sqft |
Source: | ||
| 6/17/2022 | Sold | $290,000+11.6%$224/sqft |
Source: | ||
| 5/4/2022 | Contingent | $259,900$201/sqft |
Source: | ||
Public tax history
| Year | Property taxes | Tax assessment |
|---|---|---|
| 2025 | $5,763 +2.8% | $164,700 |
| 2024 | $5,608 +0.7% | $164,700 |
| 2023 | $5,567 +10.1% | $164,700 |
Find assessor info on the county website
Neighborhood: 06082
Nearby schools
GreatSchools rating
- 6/10Edgar H. Parkman SchoolGrades: 3-5Distance: 1.7 mi
- 5/10John F. Kennedy Middle SchoolGrades: 6-8Distance: 1.3 mi
- 5/10Enfield High SchoolGrades: 9-12Distance: 3.4 mi

Get pre-qualified for a loan
At Zillow Home Loans, we can pre-qualify you in as little as 5 minutes with no impact to your credit score.An equal housing lender. NMLS #10287.
Sell for more on Zillow
Get a free Zillow Showcase℠ listing and you could sell for .
$334,600
2% more+ $6,692
With Zillow Showcase(estimated)
$341,292

