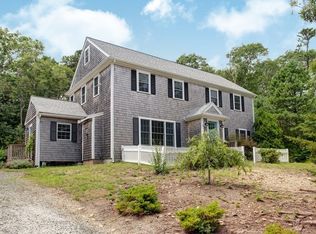Sold for $650,000 on 11/20/23
$650,000
9 Bluff Road, Sagamore, MA 02561
4beds
2,800sqft
Single Family Residence
Built in 1972
0.52 Acres Lot
$704,900 Zestimate®
$232/sqft
$3,774 Estimated rent
Home value
$704,900
$656,000 - $761,000
$3,774/mo
Zestimate® history
Loading...
Owner options
Explore your selling options
What's special
Wonderfully redesigned home which transformed from a ranch to a colonial in 2018. This home features hardwood floors, fireplace, chefs' kitchen, and an in-law garden apartment. This home has always had a legal in law apartment, but each owner has to apply to the town for permitting. Beautifully renovated with new windows, heat pump/mini-splits, and bedrooms all on one floor. This home is formerly an electrically heated home but with renovations the switch was made to heat pumps and propane. The main house offers an open kitchen with dining room, a den/recreation room, living room and laundry/office. Upstairs there are three bedrooms and one shared bath. Both units have a deck or patio to enjoy the privacy of the yard. There is a passed title v septic report for 4 bedrooms in hand. There is some unfinished area in the basement for storage. This home is located close to the Sagamore Bridge on the Cape side and is minutes away from Sandwich center, canal bike path and fine dining. Buyer to verify all details.
Zillow last checked: 8 hours ago
Listing updated: September 19, 2024 at 08:16pm
Listed by:
Annie Hart Cool Team annie@anniehartcool.com,
Sotheby's International Realty
Bought with:
Pricila Ray, 9582507
Keller Williams Realty
Source: CCIMLS,MLS#: 22303163
Facts & features
Interior
Bedrooms & bathrooms
- Bedrooms: 4
- Bathrooms: 3
- Full bathrooms: 3
Primary bedroom
- Description: Flooring: Wood
- Features: Ceiling Fan(s), Walk-In Closet(s), Closet
- Level: Second
- Area: 253.44
- Dimensions: 18 x 14.08
Bedroom 2
- Description: Flooring: Wood
- Features: Closet, Ceiling Fan(s)
- Level: Second
- Area: 198
- Dimensions: 18 x 11
Bedroom 3
- Description: Flooring: Wood
- Features: Closet, Ceiling Fan(s)
- Level: Second
- Area: 178.64
- Dimensions: 15.4 x 11.6
Bedroom 4
- Features: Bedroom 4, Closet
- Area: 145.22
- Dimensions: 13.7 x 10.6
Dining room
- Description: Flooring: Wood
- Area: 291.16
- Dimensions: 25.1 x 11.6
Kitchen
- Features: Kitchen
- Area: 241.2
- Dimensions: 20.1 x 12
Living room
- Features: Living Room
- Area: 206.48
- Dimensions: 17.8 x 11.6
Heating
- Other
Cooling
- Has cooling: Yes
Appliances
- Included: Dishwasher, Refrigerator, Microwave
- Laundry: Built-Ins, First Floor
Features
- Linen Closet, Recessed Lighting, Mud Room
- Flooring: Hardwood, Tile, Laminate
- Basement: Finished,Interior Entry,Full
- Number of fireplaces: 1
Interior area
- Total structure area: 2,800
- Total interior livable area: 2,800 sqft
Property
Parking
- Total spaces: 6
Features
- Stories: 2
- Exterior features: Private Yard, Garden
Lot
- Size: 0.52 Acres
- Features: Bike Path, School, Shopping, In Town Location, Conservation Area, South of Route 28
Details
- Parcel number: 18.1110
- Zoning: rc
- Special conditions: None
Construction
Type & style
- Home type: SingleFamily
- Property subtype: Single Family Residence
Materials
- Shingle Siding
- Foundation: Concrete Perimeter
- Roof: Asphalt, Pitched
Condition
- Updated/Remodeled, Actual
- New construction: No
- Year built: 1972
- Major remodel year: 2018
Utilities & green energy
- Sewer: Septic Tank
Community & neighborhood
Location
- Region: Sagamore
Other
Other facts
- Listing terms: Conventional
- Road surface type: Paved
Price history
| Date | Event | Price |
|---|---|---|
| 11/20/2023 | Sold | $650,000+0.2%$232/sqft |
Source: | ||
| 10/1/2023 | Pending sale | $649,000$232/sqft |
Source: | ||
| 9/4/2023 | Price change | $649,000-7.2%$232/sqft |
Source: | ||
| 8/15/2023 | Listed for sale | $699,000+168.8%$250/sqft |
Source: | ||
| 9/17/2015 | Sold | $260,000-7.1%$93/sqft |
Source: | ||
Public tax history
Tax history is unavailable.
Neighborhood: 02561
Nearby schools
GreatSchools rating
- NABournedale Elementary SchoolGrades: PK-2Distance: 2.3 mi
- 5/10Bourne Middle SchoolGrades: 6-8Distance: 3.6 mi
- 4/10Bourne High SchoolGrades: 9-12Distance: 3.6 mi
Schools provided by the listing agent
- District: Bourne
Source: CCIMLS. This data may not be complete. We recommend contacting the local school district to confirm school assignments for this home.

Get pre-qualified for a loan
At Zillow Home Loans, we can pre-qualify you in as little as 5 minutes with no impact to your credit score.An equal housing lender. NMLS #10287.
Sell for more on Zillow
Get a free Zillow Showcase℠ listing and you could sell for .
$704,900
2% more+ $14,098
With Zillow Showcase(estimated)
$718,998
