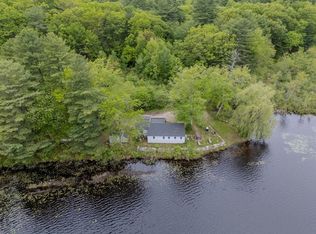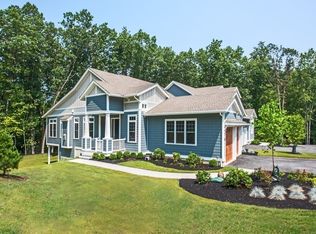Sold for $1,199,000 on 04/20/23
$1,199,000
9 Bluebird Way, Groton, MA 01460
4beds
4,012sqft
Single Family Residence
Built in 2022
1.66 Acres Lot
$1,078,600 Zestimate®
$299/sqft
$4,196 Estimated rent
Home value
$1,078,600
$1.02M - $1.13M
$4,196/mo
Zestimate® history
Loading...
Owner options
Explore your selling options
What's special
Welcome to Bluebird Lane, a brand new cul-de-sac of 9 luxury homes abutting walking trails & conservation land in the beautiful town of Groton! Construction is almost complete & occupancy is available in less than 60 days! Step on to the farmers porch, enter the 2-story foyer, and immediately note the quality & attention to detail in this stunning residence. Level I features 9' ceilings, hardwood floors, tons of crown molding, a mudroom w/ built in storage lockers, and a cabinet packed butlers pantry w/ sink & beverage refrigerator. The eat in kitchen flows into the great room with vaulted ceilings and a corner fireplace. A home office & dedicated DR complete level I. Level II has a laundry room w/ built in shelving & 4 generous bedrooms including a master w/ double WIC's and an en-suite bath w/ a huge tile shower! The professionally finished walk out lower level has 7 full size windows and a full bathroom. This brand new offering has it all!
Zillow last checked: 8 hours ago
Listing updated: April 21, 2023 at 10:47am
Listed by:
Kanniard Residential Group 617-413-1325,
LAER Realty Partners 978-692-9292,
Steven Kanniard 617-413-1325
Bought with:
Elizabeth Bain
Commonwealth Standard Realty Advisors
Source: MLS PIN,MLS#: 73037438
Facts & features
Interior
Bedrooms & bathrooms
- Bedrooms: 4
- Bathrooms: 4
- Full bathrooms: 3
- 1/2 bathrooms: 1
Primary bedroom
- Features: Walk-In Closet(s), Flooring - Hardwood
- Level: Second
- Area: 414
- Dimensions: 23 x 18
Bedroom 2
- Features: Flooring - Hardwood
- Level: Second
- Area: 156
- Dimensions: 12 x 13
Bedroom 3
- Features: Flooring - Hardwood
- Level: Second
- Area: 156
- Dimensions: 12 x 13
Bedroom 4
- Features: Flooring - Hardwood
- Level: Second
- Area: 168
- Dimensions: 12 x 14
Primary bathroom
- Features: Yes
Bathroom 1
- Features: Bathroom - Half, Flooring - Stone/Ceramic Tile
- Level: First
- Area: 36
- Dimensions: 6 x 6
Bathroom 2
- Features: Bathroom - Full, Bathroom - Double Vanity/Sink, Flooring - Stone/Ceramic Tile
- Level: Second
- Area: 80
- Dimensions: 8 x 10
Bathroom 3
- Features: Bathroom - Full, Bathroom - Double Vanity/Sink, Bathroom - Tiled With Shower Stall
- Level: Second
- Area: 110
- Dimensions: 11 x 10
Dining room
- Features: Flooring - Hardwood, Chair Rail
- Level: First
- Area: 156
- Dimensions: 12 x 13
Family room
- Features: Flooring - Laminate
- Level: Basement
- Area: 507
- Dimensions: 39 x 13
Kitchen
- Features: Flooring - Hardwood, Countertops - Stone/Granite/Solid, Kitchen Island
- Level: First
- Area: 312
- Dimensions: 24 x 13
Office
- Features: Flooring - Hardwood
- Level: First
- Area: 144
- Dimensions: 12 x 12
Heating
- Propane, Fireplace
Cooling
- Central Air
Appliances
- Laundry: Flooring - Stone/Ceramic Tile, Second Floor
Features
- Bathroom - Full, Bathroom - With Shower Stall, Countertops - Stone/Granite/Solid, Vaulted Ceiling(s), Bathroom, Office, Great Room
- Flooring: Tile, Laminate, Hardwood, Flooring - Hardwood
- Doors: Insulated Doors
- Windows: Insulated Windows
- Basement: Full,Finished,Walk-Out Access
- Number of fireplaces: 1
Interior area
- Total structure area: 4,012
- Total interior livable area: 4,012 sqft
Property
Parking
- Total spaces: 6
- Parking features: Attached, Paved Drive, Off Street
- Attached garage spaces: 2
- Uncovered spaces: 4
Features
- Patio & porch: Porch, Deck
- Exterior features: Porch, Deck
Lot
- Size: 1.66 Acres
- Features: Cul-De-Sac
Details
- Parcel number: 5166995
- Zoning: R
Construction
Type & style
- Home type: SingleFamily
- Architectural style: Colonial
- Property subtype: Single Family Residence
Materials
- Frame
- Foundation: Concrete Perimeter
- Roof: Shingle
Condition
- Year built: 2022
Details
- Warranty included: Yes
Utilities & green energy
- Electric: 200+ Amp Service
- Sewer: Private Sewer
- Water: Public
Green energy
- Energy efficient items: Thermostat
Community & neighborhood
Community
- Community features: Shopping, Walk/Jog Trails, Stable(s), Golf, Conservation Area, Public School
Location
- Region: Groton
Other
Other facts
- Road surface type: Paved
Price history
| Date | Event | Price |
|---|---|---|
| 4/20/2023 | Sold | $1,199,000$299/sqft |
Source: MLS PIN #73037438 | ||
| 12/6/2022 | Contingent | $1,199,000$299/sqft |
Source: MLS PIN #73037438 | ||
| 9/15/2022 | Listed for sale | $1,199,000+98.4%$299/sqft |
Source: MLS PIN #73037438 | ||
| 5/21/2021 | Sold | $604,465$151/sqft |
Source: Public Record | ||
Public tax history
| Year | Property taxes | Tax assessment |
|---|---|---|
| 2025 | $11,463 +3.1% | $771,400 +2.9% |
| 2024 | $11,120 +13.1% | $749,300 +23.8% |
| 2023 | $9,836 -2.9% | $605,300 +5.8% |
Find assessor info on the county website
Neighborhood: 01460
Nearby schools
GreatSchools rating
- 6/10Florence Roche SchoolGrades: K-4Distance: 1.7 mi
- 6/10Groton Dunstable Regional Middle SchoolGrades: 5-8Distance: 1.7 mi
- 10/10Groton-Dunstable Regional High SchoolGrades: 9-12Distance: 3.2 mi
Schools provided by the listing agent
- Elementary: Florence Roche
- Middle: Gd Ms
- High: Gd Hs
Source: MLS PIN. This data may not be complete. We recommend contacting the local school district to confirm school assignments for this home.
Get a cash offer in 3 minutes
Find out how much your home could sell for in as little as 3 minutes with a no-obligation cash offer.
Estimated market value
$1,078,600
Get a cash offer in 3 minutes
Find out how much your home could sell for in as little as 3 minutes with a no-obligation cash offer.
Estimated market value
$1,078,600

