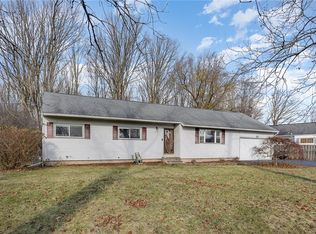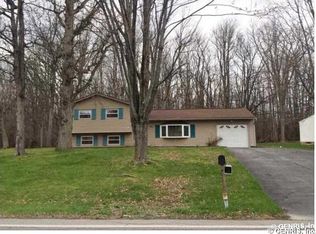Closed
$288,000
9 Blue Mist Ln, Rochester, NY 14623
3beds
1,400sqft
Single Family Residence
Built in 1962
0.35 Acres Lot
$295,900 Zestimate®
$206/sqft
$2,058 Estimated rent
Maximize your home sale
Get more eyes on your listing so you can sell faster and for more.
Home value
$295,900
$281,000 - $311,000
$2,058/mo
Zestimate® history
Loading...
Owner options
Explore your selling options
What's special
Location Location Location!!! Welcome to this charming, well-maintained ranch-style home. Nestled in a peaceful neighborhood in Henrietta. This home offers both comfort and convenience. Step inside to discover a spacious open floor plan featuring 3 bedrooms and 1.5 bathrooms. Enjoy outdoor living as you step outside unto the deck with solar lights. Conveniently located near the expressway and shopping centers. Tankless water heater. AC 2021. Open House 2/24 12:00-2:00pm. All offers are due 2/28 at 10:00am. Don't miss the opportunity to make this beautiful house your new home!
Zillow last checked: 8 hours ago
Listing updated: April 10, 2024 at 05:02pm
Listed by:
Elicia Guntrum 585-370-2674,
Empire Realty Group
Bought with:
Lori McAlees, 10491207157
McAlees Realty
Source: NYSAMLSs,MLS#: R1519448 Originating MLS: Rochester
Originating MLS: Rochester
Facts & features
Interior
Bedrooms & bathrooms
- Bedrooms: 3
- Bathrooms: 2
- Full bathrooms: 1
- 1/2 bathrooms: 1
- Main level bathrooms: 1
- Main level bedrooms: 3
Heating
- Gas, Forced Air
Cooling
- Central Air
Appliances
- Included: Appliances Negotiable, Dishwasher, Electric Cooktop, Disposal, Microwave, Refrigerator, Tankless Water Heater
- Laundry: In Basement
Features
- Ceiling Fan(s), Den, Entrance Foyer, Eat-in Kitchen, Pantry, Window Treatments, Bedroom on Main Level, Main Level Primary, Primary Suite, Programmable Thermostat
- Flooring: Carpet, Ceramic Tile, Hardwood, Laminate, Varies, Vinyl
- Windows: Drapes, Thermal Windows
- Basement: Egress Windows,Full,Partially Finished,Sump Pump
- Has fireplace: No
Interior area
- Total structure area: 1,400
- Total interior livable area: 1,400 sqft
Property
Parking
- Total spaces: 2
- Parking features: Attached, Garage, Circular Driveway, Garage Door Opener, Other
- Attached garage spaces: 2
Features
- Levels: One
- Stories: 1
- Patio & porch: Deck
- Exterior features: Blacktop Driveway, Deck, Fence
- Fencing: Partial
Lot
- Size: 0.35 Acres
- Dimensions: 111 x 113
- Features: Corner Lot, Residential Lot, Wooded
Details
- Additional structures: Shed(s), Storage
- Parcel number: 2632001621400001026000
- Special conditions: Standard
- Other equipment: Satellite Dish
Construction
Type & style
- Home type: SingleFamily
- Architectural style: Ranch
- Property subtype: Single Family Residence
Materials
- Vinyl Siding, Copper Plumbing
- Foundation: Block
- Roof: Asphalt
Condition
- Resale
- Year built: 1962
Utilities & green energy
- Electric: Circuit Breakers
- Sewer: Connected
- Water: Connected, Public
- Utilities for property: Cable Available, High Speed Internet Available, Sewer Connected, Water Connected
Community & neighborhood
Security
- Security features: Security System Leased
Location
- Region: Rochester
- Subdivision: Wedgewood Park Sec 02
Other
Other facts
- Listing terms: Cash,Conventional,FHA,VA Loan
Price history
| Date | Event | Price |
|---|---|---|
| 4/10/2024 | Sold | $288,000+44.1%$206/sqft |
Source: | ||
| 3/1/2024 | Pending sale | $199,900$143/sqft |
Source: | ||
| 2/22/2024 | Listed for sale | $199,900+76.9%$143/sqft |
Source: | ||
| 1/12/2004 | Sold | $113,000+126%$81/sqft |
Source: Public Record Report a problem | ||
| 3/12/2002 | Sold | $50,000$36/sqft |
Source: Public Record Report a problem | ||
Public tax history
| Year | Property taxes | Tax assessment |
|---|---|---|
| 2024 | -- | $235,000 |
| 2023 | -- | $235,000 +42.2% |
| 2022 | -- | $165,300 +6% |
Find assessor info on the county website
Neighborhood: 14623
Nearby schools
GreatSchools rating
- 6/10David B Crane Elementary SchoolGrades: K-3Distance: 0.3 mi
- 4/10Charles H Roth Middle SchoolGrades: 7-9Distance: 2.4 mi
- 7/10Rush Henrietta Senior High SchoolGrades: 9-12Distance: 1.4 mi
Schools provided by the listing agent
- District: Rush-Henrietta
Source: NYSAMLSs. This data may not be complete. We recommend contacting the local school district to confirm school assignments for this home.

