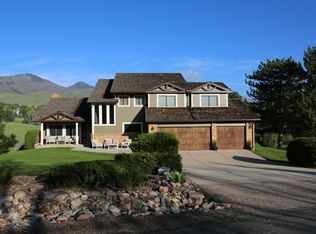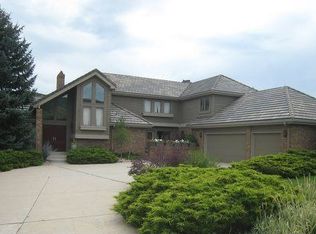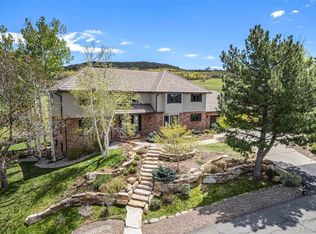Sold for $1,855,000
$1,855,000
9 Blue Grouse Ridge Road, Littleton, CO 80127
5beds
5,234sqft
Single Family Residence
Built in 1981
0.55 Acres Lot
$1,815,700 Zestimate®
$354/sqft
$6,254 Estimated rent
Home value
$1,815,700
$1.71M - $1.94M
$6,254/mo
Zestimate® history
Loading...
Owner options
Explore your selling options
What's special
Welcome to the North Ranch of Ken-Caryl, a coveted, amenity rich lifestyle. This beautiful home, on open space, offers rare privacy and full, unobstructed views of the foothills and hogback—ideal for buyers seeking tranquility, space, and a connection to nature. Set on a .55-acre lot, this meticulously upgraded home blends luxury, comfort, and thoughtful design throughout.
The professionally remodeled chef’s kitchen is a standout, featuring GE Monogram appliances, a custom walnut island with a prep inlay, and intelligently designed cabinetry with full pullouts, cutlery organizers, spice drawers, dual beverage refrigerators, and an expansive pantry wall. A new expanded south-facing sliding door brings in beautiful natural light and enhances indoor-outdoor flow.
Step outside to a wrap-around composite deck designed for entertaining and relaxation. Multiple seating and dining areas are perfectly positioned to enjoy the breathtaking views and peaceful surroundings, with upgraded lighting and seamless access to the living spaces inside.
The newly completed spa-style primary bath is a true retreat, offering all-new finishes, tile, and fixtures in a calm, modern palette. Additional features include a main-level wet bar with custom cabinetry, ice maker, and wood-burning fireplace, as well as a full walk-out basement with luxury vinyl flooring, guest suite, second fireplace, and media area.
Upgrades extend throughout the home: Marvin Infinity windows and sliding doors, refinished wood floors, new carpet, freshly painted trim and walls, a new tile roof with gutters, and smart 8-zone irrigation.
The oversized 3-car garage includes a Tesla charger, built-in storage, and workbench. This move-in-ready home offers stunning views, unmatched privacy along with World Class amenities: Private biking/hiking trails, 3 pools, tennis, parks, equestrian, farmers markets, music, work out center, community garden and events. https://ken-carylranch.org/ Top Schools!
Zillow last checked: 8 hours ago
Listing updated: August 19, 2025 at 03:55pm
Listed by:
Susan Schell 303-929-0341 susanschellsells@gmail.com,
MB Schell Real Estate Group
Bought with:
Jim Titus, 100018447
Redfin Corporation
Source: REcolorado,MLS#: 6402375
Facts & features
Interior
Bedrooms & bathrooms
- Bedrooms: 5
- Bathrooms: 5
- Full bathrooms: 2
- 3/4 bathrooms: 2
- 1/2 bathrooms: 1
- Main level bathrooms: 1
Primary bedroom
- Description: Full Westerly Views Of Foothills
- Level: Upper
Bedroom
- Level: Basement
Bedroom
- Description: With Ensuite Bath
- Level: Upper
Bedroom
- Level: Upper
Bedroom
- Level: Upper
Primary bathroom
- Description: Newly Remodeled Spa Retreat
- Level: Upper
Bathroom
- Level: Upper
Bathroom
- Level: Upper
Bathroom
- Level: Basement
Bathroom
- Level: Main
Den
- Description: Conversation Area, Bar With Fireplace
- Level: Main
Dining room
- Description: Wall Of Windows, Opens To Deck
- Level: Main
Family room
- Description: Wall Of Windows, Opens To Deck, Fireplace
- Level: Main
Great room
- Description: With Walk-Out Access And Fireplace
- Level: Basement
Kitchen
- Description: Gourmet Chefs Kitchen
- Level: Main
Laundry
- Description: Natural Light
- Level: Main
Living room
- Level: Main
Media room
- Level: Basement
Office
- Description: With Deck Access
- Level: Main
Heating
- Forced Air, Wood
Cooling
- Central Air
Appliances
- Included: Bar Fridge, Convection Oven, Dishwasher, Disposal, Double Oven, Dryer, Gas Water Heater, Microwave, Oven, Range, Range Hood, Refrigerator, Self Cleaning Oven, Washer, Wine Cooler
Features
- Butcher Counters, Ceiling Fan(s), Eat-in Kitchen, Entrance Foyer, Five Piece Bath, High Ceilings, Kitchen Island, Open Floorplan, Pantry, Primary Suite, Quartz Counters, Smoke Free, Tile Counters, Vaulted Ceiling(s), Walk-In Closet(s), Wet Bar
- Flooring: Carpet, Tile, Vinyl, Wood
- Windows: Skylight(s)
- Basement: Exterior Entry,Finished,Full,Walk-Out Access
- Number of fireplaces: 3
- Fireplace features: Basement, Family Room, Other, Wood Burning
Interior area
- Total structure area: 5,234
- Total interior livable area: 5,234 sqft
- Finished area above ground: 3,397
- Finished area below ground: 1,837
Property
Parking
- Total spaces: 3
- Parking features: Concrete, Dry Walled, Electric Vehicle Charging Station(s), Exterior Access Door, Insulated Garage, Lighted, Oversized
- Attached garage spaces: 3
Features
- Levels: Two
- Stories: 2
- Patio & porch: Covered, Deck, Front Porch, Patio, Wrap Around
- Exterior features: Garden, Lighting, Private Yard
- Fencing: Full
- Has view: Yes
- View description: Mountain(s)
Lot
- Size: 0.55 Acres
- Features: Foothills, Landscaped, Many Trees, Open Space, Sloped, Sprinklers In Front, Sprinklers In Rear
Details
- Parcel number: 150610
- Zoning: P-D
- Special conditions: Standard
Construction
Type & style
- Home type: SingleFamily
- Architectural style: Traditional
- Property subtype: Single Family Residence
Materials
- Frame, Wood Siding
- Foundation: Slab
- Roof: Concrete
Condition
- Updated/Remodeled
- Year built: 1981
Details
- Builder model: Full Open Space Views
Utilities & green energy
- Water: Public
Community & neighborhood
Security
- Security features: Carbon Monoxide Detector(s), Smoke Detector(s), Video Doorbell
Location
- Region: Littleton
- Subdivision: Ken Caryl
HOA & financial
HOA
- Has HOA: Yes
- HOA fee: $78 monthly
- Amenities included: Clubhouse, Fitness Center, Garden Area, Park, Playground, Pond Seasonal, Pool, Sauna, Tennis Court(s), Trail(s)
- Services included: Recycling, Road Maintenance, Sewer, Trash
- Association name: Ken Caryl Ranch Master Association
- Association phone: 303-979-7439
- Second HOA fee: $204 annually
- Second association name: North Ranch
- Second association phone: 303-605-6925
Other
Other facts
- Listing terms: 1031 Exchange,Cash,Conventional
- Ownership: Individual
- Road surface type: Paved
Price history
| Date | Event | Price |
|---|---|---|
| 8/19/2025 | Sold | $1,855,000-2.1%$354/sqft |
Source: | ||
| 7/21/2025 | Pending sale | $1,895,000$362/sqft |
Source: | ||
| 7/17/2025 | Listed for sale | $1,895,000$362/sqft |
Source: | ||
Public tax history
Tax history is unavailable.
Neighborhood: 80127
Nearby schools
GreatSchools rating
- 7/10Bradford Intermediate SchoolGrades: 5-8Distance: 0.8 mi
- 9/10Chatfield High SchoolGrades: 9-12Distance: 1.8 mi
- 7/10Bradford Primary SchoolGrades: K-4Distance: 1.7 mi
Schools provided by the listing agent
- Elementary: Bradford
- Middle: Bradford
- High: Chatfield
- District: Jefferson County R-1
Source: REcolorado. This data may not be complete. We recommend contacting the local school district to confirm school assignments for this home.
Get a cash offer in 3 minutes
Find out how much your home could sell for in as little as 3 minutes with a no-obligation cash offer.
Estimated market value$1,815,700
Get a cash offer in 3 minutes
Find out how much your home could sell for in as little as 3 minutes with a no-obligation cash offer.
Estimated market value
$1,815,700


