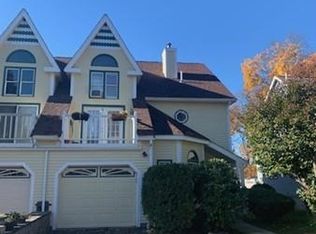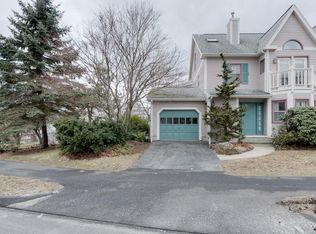PUBLIC OPEN HOUSES THURSDAY 9/17 5-7PM & SATURDAY 9/19 12-2PM. Just where you want to be! You will love this location near everything! Minutes to UMASS Medical School. A neighborhood of Victorian townhouses, this one is so unique, nothing like it in Worcester! Exterior front & rear porches, deck overlooks backyard. Enter into an open floor plan, living area has fireplace, step out onto the oversized deck from here, kitchen has granite breakfast bar that looks in the dining area. Open staircase takes you to the 2nd & 3rd floors. Three bedrooms on the second floor, master has cathedral ceiling and exterior porch, 2nd bedroom has deck, 3rd floor has additional bedroom and walk in closet. Recently painted inside and out, new sliders and some new windows! Just a little imagination to make this your own.
This property is off market, which means it's not currently listed for sale or rent on Zillow. This may be different from what's available on other websites or public sources.

