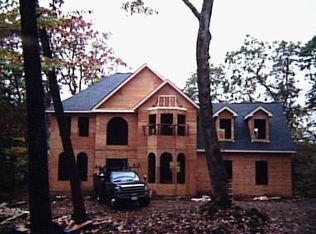This stunning center hall colonial on a picturesque, 2 acre, level lot in the highly sought after Blanket Meadows Estates is the perfect place to call home. Upon entering the grand foyer, you are immediately greeted by stunning hardwood floors throughout the main level. To the right is the formal dining space with crown molding and trey ceiling. Then to the left is the formal living room also with custom crown molding and French doors leading to a private office. The eat-in kitchen is large and open, complete with modern white cabinets, granite counters, stainless steel appliances, custom pantry with built-ins, center island, and separate eating are with sliding doors leading to one of the two level decks. Next, step up to the grand family room with cathedral ceilings, brick fireplace, cozy carpet and a second set of sliding doors, leading to the other part of the dual deck. Rounding out the main level is an updated half bath, extra closet/storage space and doors leading to the 2 car garage. Heading upstairs, you will find the expansive master suite with high ceilings, large walk-in closet and private full bath as well as three more nicely sized bedrooms and 2nd full bath with skylight. If that wasn't enough space, head down to the very large finished lower level with high ceilings, and plenty of extra storage space. This home is a true gem that you don't want to miss.
This property is off market, which means it's not currently listed for sale or rent on Zillow. This may be different from what's available on other websites or public sources.
