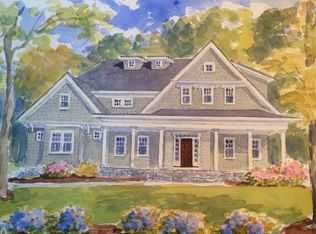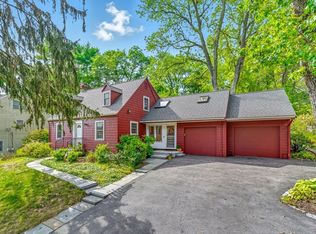Gracious, warm and beautifully renovated! Located in the Manor neighborhood, with easy walking distance to schools, shops and more. This sunnny 5 bedroom is larger than it looks, with 3.5 baths and an in-law suite on 4 finished floors. The main level consists of a living area and opens up to the large entertainment hall. The family room has a fireplace and attached music room. The updated eat-in kitchen has lots of storage, counter space and top brand appliances. Guest bedroom and full bath on the first floor offers convenient options. The second floor contains four bedrooms and two full baths. Master suite offers sleeping quarters, large walk-in closet, updated master bath and a roof deck. Third floor is a sun-filled surprise with office area, bonus room, and tons of storage space. Lower level has tv room, large laundry room, huge workshop and extensive storage. Fenced yard is perfect for playtime, sports or other. Updates galore, sunny and spacious, this house does not disappoint.
This property is off market, which means it's not currently listed for sale or rent on Zillow. This may be different from what's available on other websites or public sources.

