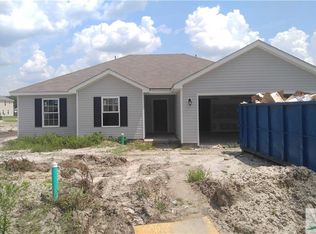Check out this oh-so-perfect three bed/two bath home with laminate wood flooring throughout and high ceiling in the living room! Step into the kitchen featuring backsplash, built in microwave, a breakfast area and pantry with direct access to the formal dining room on one side and the other direction leads into the laundry room area...and don't miss the flex room past the laundry room, it would make a great office area! This main bedroom has plenty of room with a walk-in closet and private bathroom and ceiling fan. How nice to step out the back door and enjoy your evenings under this wonderful covered patio area that leads to the privacy fenced yard.
This property is off market, which means it's not currently listed for sale or rent on Zillow. This may be different from what's available on other websites or public sources.

