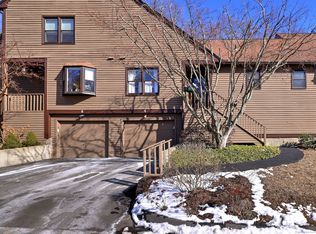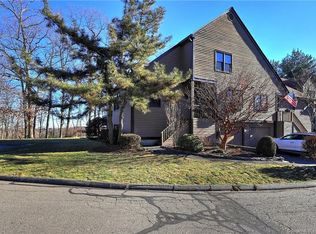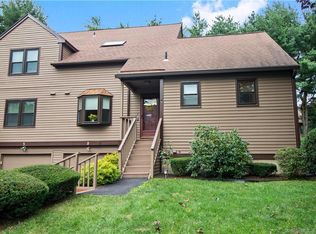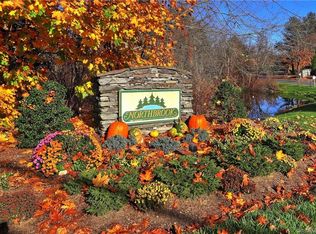Sold for $355,000
$355,000
9 Blackstone Road #9, Monroe, CT 06468
2beds
1,471sqft
Condominium, Townhouse
Built in 1986
-- sqft lot
$425,100 Zestimate®
$241/sqft
$2,837 Estimated rent
Home value
$425,100
$404,000 - $451,000
$2,837/mo
Zestimate® history
Loading...
Owner options
Explore your selling options
What's special
A lovely end-unit privately nestled on over 150 acres of park-like property. Welcome to Northbrook! This expansive, well-maintained unit optimizes condo living. A spacious living room with gas burning fireplace and dining room. Vaulted ceilings and skylights make the space airy and bright. Glass sliders lead from the living room out to the private enclosed porch with hardwood floors -- great location for enjoying nature and serenity. Kitchen feels like-new with quartz countertops and stainless steel appliances. Main level features an updated full bath, large bedroom with sliders to the enclosed porch. Unique touch upstairs with a loft overlooking the lower level providing more casual living space, office or sitting area. Vaulted ceilings with skylights allowing natural light to pour through. Upper level features the Primary BR with walk-in closet and full bath. One car garage and plenty of basement storage. Enjoy all the amenities Northbrook has to offer - woodlands, open fields, 5 ponds, walking trails, swimming pool, tennis courts, and a clubhouse for special events. A beautiful atmosphere and place to live. Easy commuting with access to I-95, the Merritt Pkwy, and Route 84.
Zillow last checked: 8 hours ago
Listing updated: April 27, 2023 at 11:07am
Listed by:
Team Curcio of William Raveis Real Estate,
Denise Curcio 203-556-2722,
William Raveis Real Estate 203-876-7507
Bought with:
Denise Curcio, REB.0382915
William Raveis Real Estate
Source: Smart MLS,MLS#: 170554806
Facts & features
Interior
Bedrooms & bathrooms
- Bedrooms: 2
- Bathrooms: 2
- Full bathrooms: 2
Primary bedroom
- Features: Full Bath, Walk-In Closet(s), Wall/Wall Carpet
- Level: Upper
Bedroom
- Features: Sliders, Wall/Wall Carpet
- Level: Main
Bathroom
- Features: Tile Floor, Tub w/Shower
- Level: Main
Dining room
- Features: Wall/Wall Carpet
- Level: Main
Kitchen
- Features: Dining Area, Quartz Counters
- Level: Main
Living room
- Features: Gas Log Fireplace, Skylight, Sliders, Vaulted Ceiling(s), Wall/Wall Carpet
- Level: Main
Loft
- Features: Wall/Wall Carpet
- Level: Upper
Heating
- Hot Water, Natural Gas
Cooling
- Central Air
Appliances
- Included: Gas Range, Microwave, Refrigerator, Dishwasher, Washer, Dryer, Gas Water Heater
- Laundry: Lower Level
Features
- Basement: Full,Interior Entry,Garage Access,Storage Space
- Number of fireplaces: 1
- Common walls with other units/homes: End Unit
Interior area
- Total structure area: 1,471
- Total interior livable area: 1,471 sqft
- Finished area above ground: 1,471
Property
Parking
- Total spaces: 1
- Parking features: Attached, Garage Door Opener
- Attached garage spaces: 1
Features
- Stories: 2
- Patio & porch: Enclosed
- Exterior features: Rain Gutters, Lighting
- Has private pool: Yes
- Pool features: In Ground, Concrete
Lot
- Features: Few Trees
Details
- Parcel number: 179437
- Zoning: MFR
Construction
Type & style
- Home type: Condo
- Architectural style: Townhouse
- Property subtype: Condominium, Townhouse
- Attached to another structure: Yes
Materials
- Wood Siding
Condition
- New construction: No
- Year built: 1986
Utilities & green energy
- Sewer: Shared Septic
- Water: Public
- Utilities for property: Cable Available
Community & neighborhood
Community
- Community features: Golf, Health Club, Library, Medical Facilities, Park, Private School(s), Shopping/Mall
Location
- Region: Monroe
- Subdivision: Stepney
HOA & financial
HOA
- Has HOA: Yes
- HOA fee: $364 monthly
- Amenities included: Clubhouse, Pool, Tennis Court(s), Management
- Services included: Maintenance Grounds, Trash, Snow Removal, Pool Service, Road Maintenance
Price history
| Date | Event | Price |
|---|---|---|
| 4/26/2023 | Sold | $355,000+1.4%$241/sqft |
Source: | ||
| 3/22/2023 | Contingent | $350,000$238/sqft |
Source: | ||
| 3/18/2023 | Listed for sale | $350,000$238/sqft |
Source: | ||
Public tax history
Tax history is unavailable.
Neighborhood: Stepney
Nearby schools
GreatSchools rating
- 8/10Stepney Elementary SchoolGrades: K-5Distance: 1.3 mi
- 7/10Jockey Hollow SchoolGrades: 6-8Distance: 1.2 mi
- 9/10Masuk High SchoolGrades: 9-12Distance: 3.2 mi
Get pre-qualified for a loan
At Zillow Home Loans, we can pre-qualify you in as little as 5 minutes with no impact to your credit score.An equal housing lender. NMLS #10287.
Sell for more on Zillow
Get a Zillow Showcase℠ listing at no additional cost and you could sell for .
$425,100
2% more+$8,502
With Zillow Showcase(estimated)$433,602



