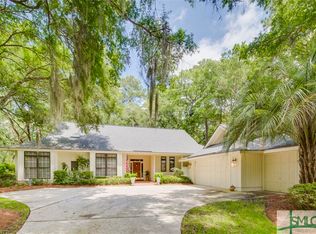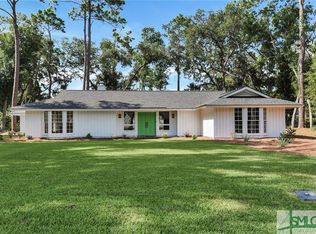Sold for $729,900 on 03/21/25
$729,900
9 Blackbeard Lane, Savannah, GA 31411
4beds
2,561sqft
Single Family Residence
Built in 1978
0.49 Acres Lot
$739,100 Zestimate®
$285/sqft
$3,800 Estimated rent
Home value
$739,100
$687,000 - $791,000
$3,800/mo
Zestimate® history
Loading...
Owner options
Explore your selling options
What's special
Nestled on a Peaceful cul-de-sac in the Highly Desirable Marshwood Area of The Landings at Skidaway Island, this Stunning Contemporary Architectural 4 Bed and 2 1/2 Bath Home was Renovated to Perfection! Gorgeous Bamboo Floors & Filled with an Abundance of Natural Light for Both Comfort & Style! The Family Room Boasts Soaring Ceilings with Wood Beams, Huge Hearth, & Gas Fireplace! Separate Dining Room, & Chefs Kitchen is Complete with Granite Countertops, Gas Cooking, Vent Hood, SS Appliances, Prep Island, & Ample Cabinet & Counter Space for all Your Culinary Needs. The Owners Suite Featuring a Balcony that Overlooks the Expansive, Paver Backyard Oasis on a .49-Acre Lot! With Spray Foam Insulation this Home is as Practical as it is Beautiful. Located Within the prestigious Gated Community of The Landings, this Property Offers Access to Resort-Style Lifestyle Amenities including Golf, Marinas, Pickel/Tennis courts, Trails, & more. Experience Living at its Finest in this Exquisite???????????????????????????????????????? Home!
Zillow last checked: 8 hours ago
Listing updated: August 07, 2025 at 07:15am
Listed by:
Tracie S. Tomlinson 912-660-4384,
McIntosh Realty Team LLC
Bought with:
Ann Gullans Nash, 387446
BHHS Bay Street Realty Group
Tommy Reese Jr, 339226
BHHS Bay Street Realty Group
Source: Hive MLS,MLS#: 325942 Originating MLS: Savannah Multi-List Corporation
Originating MLS: Savannah Multi-List Corporation
Facts & features
Interior
Bedrooms & bathrooms
- Bedrooms: 4
- Bathrooms: 3
- Full bathrooms: 2
- 1/2 bathrooms: 1
Primary bedroom
- Level: Upper
- Dimensions: 0 x 0
Bedroom 2
- Level: Upper
- Dimensions: 0 x 0
Bedroom 3
- Level: Upper
- Dimensions: 0 x 0
Primary bathroom
- Level: Upper
- Dimensions: 0 x 0
Bathroom 2
- Level: Upper
- Dimensions: 0 x 0
Dining room
- Level: Main
- Dimensions: 0 x 0
Family room
- Level: Main
- Dimensions: 0 x 0
Kitchen
- Level: Main
- Dimensions: 0 x 0
Laundry
- Level: Main
- Dimensions: 0 x 0
Living room
- Features: Fireplace
- Level: Main
- Dimensions: 0 x 0
Loft
- Level: Upper
- Dimensions: 0 x 0
Heating
- Central, Electric
Cooling
- Central Air, Electric
Appliances
- Included: Some Electric Appliances, Some Gas Appliances, Dishwasher, Electric Water Heater, Disposal, Microwave, Oven, Plumbed For Ice Maker, Range, Range Hood, Some Commercial Grade, Self Cleaning Oven, Refrigerator
- Laundry: Washer Hookup, Dryer Hookup, Laundry Room
Features
- Breakfast Bar, Built-in Features, Breakfast Area, Ceiling Fan(s), Cathedral Ceiling(s), Double Vanity, Entrance Foyer, High Ceilings, Kitchen Island, Primary Suite, Pantry, Pull Down Attic Stairs, Recessed Lighting, Separate Shower, Upper Level Primary, Vaulted Ceiling(s), Fireplace, Programmable Thermostat
- Windows: Double Pane Windows
- Attic: Pull Down Stairs
- Number of fireplaces: 1
- Fireplace features: Gas, Living Room, Masonry, Gas Log
Interior area
- Total interior livable area: 2,561 sqft
Property
Parking
- Total spaces: 2
- Parking features: Attached, Garage Door Opener, RV Access/Parking
- Garage spaces: 2
Features
- Levels: Two
- Stories: 2
- Patio & porch: Patio, Balcony, Deck, Front Porch
- Exterior features: Balcony, Courtyard, Deck
- Pool features: Community
Lot
- Size: 0.49 Acres
- Features: Back Yard, Cul-De-Sac, Interior Lot, Private, Sprinkler System
Details
- Parcel number: 1019805014
- Zoning: PUD
- Zoning description: Single Family
- Special conditions: Standard
Construction
Type & style
- Home type: SingleFamily
- Architectural style: Contemporary
- Property subtype: Single Family Residence
Materials
- Cedar
- Foundation: Slab
- Roof: Asphalt
Condition
- New construction: No
- Year built: 1978
Utilities & green energy
- Sewer: Public Sewer
- Water: Public
- Utilities for property: Cable Available, Underground Utilities
Green energy
- Energy efficient items: Insulation, Windows
Community & neighborhood
Security
- Security features: Security Service
Community
- Community features: Clubhouse, Pool, Dock, Fitness Center, Golf, Gated, Lake, Marina, Playground, Park, Street Lights, Sidewalks, Tennis Court(s), Trails/Paths, Curbs, Gutter(s)
Location
- Region: Savannah
- Subdivision: The Landings
HOA & financial
HOA
- Has HOA: Yes
- HOA fee: $2,518 annually
- Services included: Road Maintenance
- Association name: The Landings Association
- Association phone: 912-598-2520
Other
Other facts
- Listing agreement: Exclusive Right To Sell
- Listing terms: Cash,Conventional,FHA,VA Loan
Price history
| Date | Event | Price |
|---|---|---|
| 3/21/2025 | Sold | $729,900$285/sqft |
Source: | ||
| 2/25/2025 | Pending sale | $729,900$285/sqft |
Source: | ||
| 2/14/2025 | Listed for sale | $729,900+89.6%$285/sqft |
Source: | ||
| 4/13/2017 | Sold | $385,000-1.3%$150/sqft |
Source: Agent Provided | ||
| 2/14/2017 | Pending sale | $389,900$152/sqft |
Source: Berkshire Hathaway HS Southeast Coastal Properties #166084 | ||
Public tax history
| Year | Property taxes | Tax assessment |
|---|---|---|
| 2017 | $4,919 +6.7% | $139,760 +1% |
| 2016 | $4,610 -10% | $138,400 +10% |
| 2015 | $5,120 +34.8% | $125,840 +23.5% |
Find assessor info on the county website
Neighborhood: 31411
Nearby schools
GreatSchools rating
- 5/10Hesse SchoolGrades: PK-8Distance: 5.2 mi
- 5/10Jenkins High SchoolGrades: 9-12Distance: 6.8 mi
Schools provided by the listing agent
- Elementary: Hesse
- Middle: Hesse
- High: Jenkins
Source: Hive MLS. This data may not be complete. We recommend contacting the local school district to confirm school assignments for this home.

Get pre-qualified for a loan
At Zillow Home Loans, we can pre-qualify you in as little as 5 minutes with no impact to your credit score.An equal housing lender. NMLS #10287.
Sell for more on Zillow
Get a free Zillow Showcase℠ listing and you could sell for .
$739,100
2% more+ $14,782
With Zillow Showcase(estimated)
$753,882
