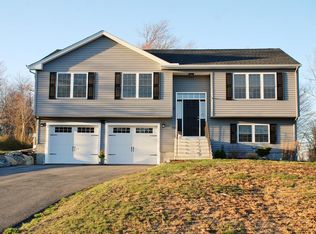Welcome home to Assonet! Come check out this beautifully maintained colonial located in Woodland Estates a newer development in town. This home has it all, hardwoods throughout the lower level, eat-in-kitchen with sliders to the back deck and patio, formal dining, relaxing living room and of course a half bath for guests. Upper level has a bonus room above the garage, 3 bedrooms,2 full bathrooms and carpeted throughout for comfort and noise reduction when walking around upstairs. Yard has been set up for relaxing with the deck overlooking the patio and a custom built shed to match the home. Full unfinished basement, ample parking in the driveway, close to highway and a short drive to all amenities. *Subject to seller finding suitable housing*
This property is off market, which means it's not currently listed for sale or rent on Zillow. This may be different from what's available on other websites or public sources.

