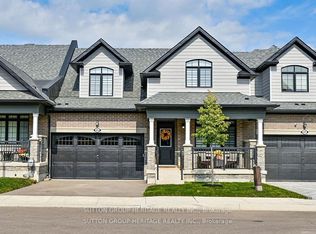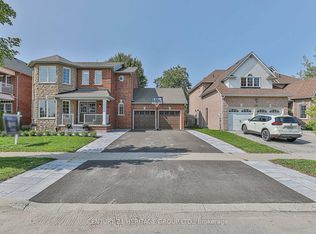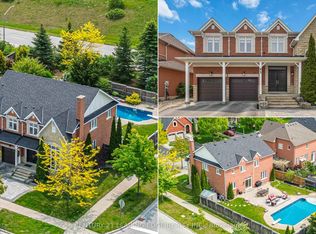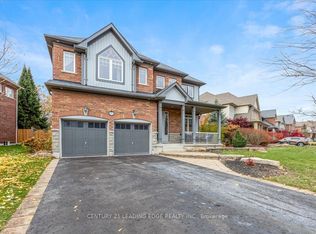Luxury Executive Condo Living in Uxbridge! Enjoy the ease and elegance of luxury condo living - no snow to shovel, no grass to cut, and no exterior building maintenance (as per condo declaration and by-laws). This beautifully designed home offers a rare blend of comfort, style, and carefree living. Step onto your oversized east-facing back deck and take in stunning sunrises, or relax on the front porch and enjoy the evening sunsets. Inside, the main floor boasts a fireplace, upgraded kitchen with walk-in pantry, a spacious master bedroom with a luxurious 5-piece ensuite, perfect for everyday convenience and comfort. Upstairs, a bright and airy loft includes two bedrooms, a 4-piece bathroom, and a large sitting area ideal for guests or family. The fully finished lower level offers incredible space for entertaining, complete with a kitchen/bar, large recreation area with 2 custom fireplaces, office or additional bedroom. This home is part of an exclusive enclave of just 47 luxury residences in a close-knit, friendly community nestled in the charming town of Uxbridge. Every detail has been thoughtfully designed - you wont be left wanting for anything. Live the lifestyle you deserve - relax, entertain, and enjoy!
For sale
C$1,174,900
9 Bill Knowles St, Uxbridge, ON L9P 0E5
4beds
4baths
Townhouse
Built in ----
-- sqft lot
$-- Zestimate®
C$--/sqft
C$640/mo HOA
What's special
Oversized east-facing back deckStunning sunrisesFront porchEvening sunsetsUpgraded kitchenWalk-in pantrySpacious master bedroom
- 179 days |
- 3 |
- 0 |
Zillow last checked: 8 hours ago
Listing updated: 20 hours ago
Listed by:
ROYAL LEPAGE YOUR COMMUNITY REALTY
Source: TRREB,MLS®#: N12234813 Originating MLS®#: Toronto Regional Real Estate Board
Originating MLS®#: Toronto Regional Real Estate Board
Facts & features
Interior
Bedrooms & bathrooms
- Bedrooms: 4
- Bathrooms: 4
Bedroom
- Level: Main
- Dimensions: 4.22 x 4.72
Bedroom 2
- Level: Second
- Dimensions: 3.78 x 4.85
Bedroom 3
- Level: Second
- Dimensions: 4.22 x 4.85
Bedroom 4
- Level: Basement
- Dimensions: 3.61 x 5.08
Bathroom
- Level: Main
- Dimensions: 3.89 x 3.18
Den
- Level: Main
- Dimensions: 3.35 x 3.15
Great room
- Level: Main
- Dimensions: 6.73 x 6.3
Kitchen
- Level: Main
- Dimensions: 3.61 x 3.51
Kitchen
- Level: Basement
- Dimensions: 3.38 x 1.88
Laundry
- Level: Main
- Dimensions: 3.89 x 2.06
Recreation
- Level: Basement
- Dimensions: 10.54 x 9.83
Other
- Level: Second
- Dimensions: 7.9 x 3.35
Heating
- Forced Air, Gas
Cooling
- Central Air
Appliances
- Included: Disposal, Water Softener
- Laundry: Laundry Room, Sink
Features
- Central Vacuum, ERV/HRV, Floor Drain, In-Law Capability, Primary Bedroom - Main Floor, Separate Hydro Meter, Storage
- Basement: Finished
- Has fireplace: Yes
- Fireplace features: Electric, Family Room, Natural Gas, Recreation Room
Interior area
- Living area range: 2250-2499 null
Video & virtual tour
Property
Parking
- Total spaces: 4
- Parking features: Private, Garage Door Opener
- Has garage: Yes
Features
- Patio & porch: Deck, Patio, Porch
- Exterior features: Lawn Sprinkler System
- Has view: Yes
- View description: Golf Course
Lot
- Features: Golf, Hospital, Park
Details
- Parcel number: 272740005
Construction
Type & style
- Home type: Townhouse
- Architectural style: Bungaloft
- Property subtype: Townhouse
Materials
- Stone, Brick
Community & HOA
Community
- Security: Security System, Carbon Monoxide Detector(s), Smoke Detector(s)
HOA
- Amenities included: BBQs Allowed, Visitor Parking
- Services included: Common Elements Included
- HOA fee: C$640 monthly
- HOA name: 40
Location
- Region: Uxbridge
Financial & listing details
- Annual tax amount: C$7,124
- Date on market: 6/20/2025
ROYAL LEPAGE YOUR COMMUNITY REALTY
By pressing Contact Agent, you agree that the real estate professional identified above may call/text you about your search, which may involve use of automated means and pre-recorded/artificial voices. You don't need to consent as a condition of buying any property, goods, or services. Message/data rates may apply. You also agree to our Terms of Use. Zillow does not endorse any real estate professionals. We may share information about your recent and future site activity with your agent to help them understand what you're looking for in a home.
Price history
Price history
Price history is unavailable.
Public tax history
Public tax history
Tax history is unavailable.Climate risks
Neighborhood: L9P
Nearby schools
GreatSchools rating
No schools nearby
We couldn't find any schools near this home.
- Loading



