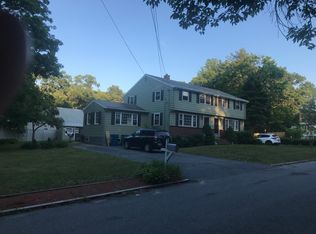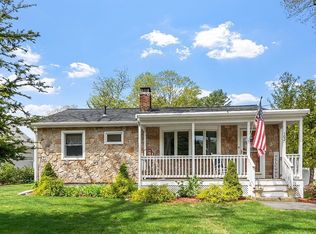NEW CONSTRUCTION - This Split Dutch Colonial is waiting for you with 3+ bedrooms, 2.5 baths, and a 1 car under. Open concept includes kitchen, living and dining rooms, as well as study and foyer with gleaming hardwood floors . Granite counter tops in kitchens and baths. Upper level offers a large master bedroom with walk in closet & master bath. Hardwood stairs with painted pine skirt boards and risers with white spindles and oak handrails. High efficiency furnace and tank-less hot water heater. Professionally landscaped yard, convenient location and close to all major highways. 12x12 Pressure-Treated Deck. 30 year architectural roof shingles. All exterior doors are steel insulated. White vinyl tilt wash thermal pane double hung windows. Front door shall have two sidelights with wood trim. 7x9 insulated garage door with windows, belt driven door openers and keyless touchpad entry.
This property is off market, which means it's not currently listed for sale or rent on Zillow. This may be different from what's available on other websites or public sources.

