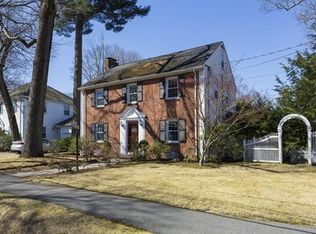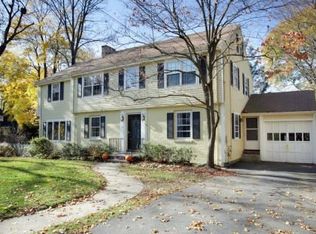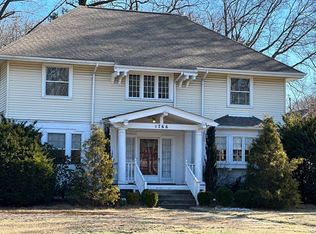Rarely available single family center entrance Colonial in the highly sought after village of Auburndale. House will be freshly painted & hardwood floors recently refinished. Large living room w/working wood fireplace and open porch. Modern fully appliance kitchen w/gas cooking, deck off the kitchen and guest half bathroom on the first floor. Three bedrooms & two full modern bathrooms (one in the master bedroom)on the 2nd floor. Master bedroom features two walk in closets. Generous closet space throughout. New ceramic tile in the basement with a 3/4 bathroom and working fireplace. Can be used as a family room as well as office space. Has a guest room also. Harvey replacement windows throughout along with central air conditioning. Full size laundry hook ups downstairs and modern gas heat/hw system. One car attached garage and a nice yard. Conveniently located along the Boston Marathon at routes 16/30. Within 1 mile to Woodland green line stop (D train), Newton-Wellesley Hospital & I95
This property is off market, which means it's not currently listed for sale or rent on Zillow. This may be different from what's available on other websites or public sources.


